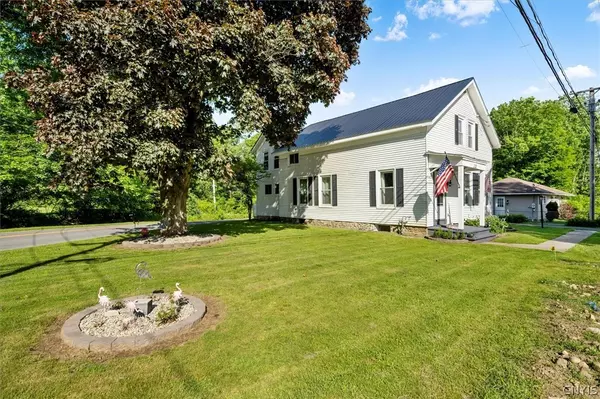$280,000
$284,900
1.7%For more information regarding the value of a property, please contact us for a free consultation.
4 Beds
2 Baths
1,799 SqFt
SOLD DATE : 09/27/2024
Key Details
Sold Price $280,000
Property Type Single Family Home
Sub Type Single Family Residence
Listing Status Sold
Purchase Type For Sale
Square Footage 1,799 sqft
Price per Sqft $155
Subdivision Hollands Patent
MLS Listing ID S1542205
Sold Date 09/27/24
Style Historic/Antique,Two Story
Bedrooms 4
Full Baths 2
Construction Status Existing
HOA Y/N No
Year Built 1863
Annual Tax Amount $3,411
Lot Size 0.769 Acres
Acres 0.7692
Lot Dimensions 152X220
Property Description
This beautifully updated colonial-style home boasts four spacious bedrooms and two baths, perfect for family living. The entertainment possibilities are endless with a dedicated bar room and a newly constructed hot tub room, ensuring the hot tub remains a permanent luxury feature. Over the past three years, the home has seen numerous updates, including new flooring, electrical systems, a robust roof, a reliable furnace and hot water tank (both just five years old), and modernized bathrooms, making this home a blend of classic design and contemporary comfort, along with all new downstairs windows. Whether it's hosting gatherings or enjoying a quiet evening, this home is equipped to provide an exceptional living experience.
Location
State NY
County Oneida
Community Hollands Patent
Area Holland Patent-Village-305801
Direction TURN ONTO PARK AVE HOLLAND PATENT GO PAST AGWAY HOUSE ON THE POINT
Rooms
Basement Full
Interior
Interior Features Ceiling Fan(s), Separate/Formal Dining Room, Entrance Foyer, Eat-in Kitchen, Separate/Formal Living Room, Hot Tub/Spa, Kitchen Island, Other, Pantry, See Remarks, Solid Surface Counters, Bar
Heating Propane, Other, See Remarks, Forced Air
Flooring Carpet, Ceramic Tile, Hardwood, Tile, Varies
Fireplace No
Window Features Thermal Windows
Appliance Dishwasher, Exhaust Fan, Electric Oven, Electric Range, Electric Water Heater, Refrigerator, Range Hood, Water Softener Owned
Laundry Main Level
Exterior
Exterior Feature Blacktop Driveway, Gravel Driveway, Hot Tub/Spa, Patio, Private Yard, See Remarks
Parking Features Detached
Garage Spaces 3.0
Utilities Available Cable Available, High Speed Internet Available, Sewer Connected, Water Connected
Roof Type Metal
Porch Enclosed, Patio, Porch
Garage Yes
Building
Lot Description Corner Lot, Residential Lot
Story 2
Foundation Block, Stone
Sewer Connected
Water Connected, Public
Architectural Style Historic/Antique, Two Story
Level or Stories Two
Additional Building Barn(s), Outbuilding, Second Garage
Structure Type Aluminum Siding,Steel Siding,Vinyl Siding
Construction Status Existing
Schools
School District Holland Patent
Others
Senior Community No
Tax ID 305801-228-005-0002-016-000-0000
Acceptable Financing Cash, Conventional, FHA, VA Loan
Listing Terms Cash, Conventional, FHA, VA Loan
Financing Conventional
Special Listing Condition Standard
Read Less Info
Want to know what your home might be worth? Contact us for a FREE valuation!

Our team is ready to help you sell your home for the highest possible price ASAP
Bought with Move Real Estate
GET MORE INFORMATION

Licensed Associate Real Estate Broker | License ID: 10301221928






