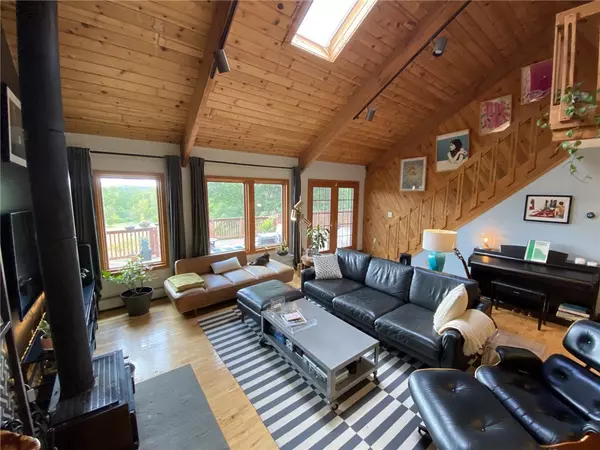$736,000
$725,000
1.5%For more information regarding the value of a property, please contact us for a free consultation.
3 Beds
2 Baths
1,936 SqFt
SOLD DATE : 09/27/2024
Key Details
Sold Price $736,000
Property Type Single Family Home
Sub Type Single Family Residence
Listing Status Sold
Purchase Type For Sale
Square Footage 1,936 sqft
Price per Sqft $380
MLS Listing ID R1545204
Sold Date 09/27/24
Style Contemporary,Two Story
Bedrooms 3
Full Baths 2
Construction Status Existing
HOA Y/N No
Year Built 1989
Annual Tax Amount $10,920
Lot Size 10.120 Acres
Acres 10.12
Lot Dimensions 597X755
Property Description
Stunning Catskills Retreat! Set on large open acreage, this 3-bedroom, 2-bathroom home offers a picturesque private vista and countless upgrades. Property includes two parcels that can be purchased together for the asking price or negotiated separately. Recently renovated bathrooms showcase modern finishes, while the addition of central A/C ensures year-round comfort. The remodeled kitchen boasts new GE Café appliances, and the roof, furnace, hot water heater, skylights, and driveway have been recently replaced. Hardwood floors throughout. The garage has a gym area, perfect for staying active at home. Enjoy the wrap-around deck, with a covered porch in the front. Surrounded by nature, neighboring homes are not visible. Just 10 minutes away, you'll find the charming towns of Roxbury and Margaretville, filled with local goods and restaurants. This property also presents excellent AirBnB rental possibilities, with high-speed fiber internet for those who want to work from home. Don't miss out on this incredible opportunity to own your dream Upstate retreat!
Location
State NY
County Delaware
Area Middletown-124689
Direction From Margaretville, NY, head northeast on NY-30 S, turn onto Halcottsville Road, left onto Bragg Hollow Road, left to stay on Bragg Hollow, slight right onto Vermilyea Road, right to stay on Vermilyea Road, continue onto Big Rock Road
Rooms
Basement Crawl Space
Main Level Bedrooms 1
Interior
Interior Features Dining Area, Entrance Foyer, Separate/Formal Living Room, Kitchen Island, Pantry, Main Level Primary, Programmable Thermostat
Heating Electric, Heat Pump, Propane, Wood, Zoned, Hot Water, Stove
Cooling Heat Pump, Zoned, Central Air
Flooring Hardwood, Tile, Varies
Fireplaces Number 1
Fireplace Yes
Window Features Skylight(s)
Appliance Dryer, Dishwasher, Electric Cooktop, Electric Oven, Electric Range, Freezer, Microwave, Propane Water Heater, Refrigerator, Washer
Laundry Main Level
Exterior
Exterior Feature Deck, Gravel Driveway, Private Yard, See Remarks
Parking Features Attached
Garage Spaces 2.0
Utilities Available Cable Available, High Speed Internet Available
View Y/N Yes
View Slope View
Roof Type Asphalt,Shingle
Porch Deck, Open, Porch
Garage Yes
Building
Lot Description Cul-De-Sac
Story 2
Foundation Poured
Sewer Septic Tank
Water Well
Architectural Style Contemporary, Two Story
Level or Stories Two
Additional Building Shed(s), Storage
Structure Type Cedar
Construction Status Existing
Schools
School District Roxbury
Others
Senior Community No
Tax ID 124689-221-000-0003-023-000
Acceptable Financing Cash, Conventional, FHA, VA Loan
Listing Terms Cash, Conventional, FHA, VA Loan
Financing Conventional
Special Listing Condition Standard
Read Less Info
Want to know what your home might be worth? Contact us for a FREE valuation!

Our team is ready to help you sell your home for the highest possible price ASAP
Bought with Jewett and Jewett LLC
GET MORE INFORMATION

Licensed Associate Real Estate Broker | License ID: 10301221928






