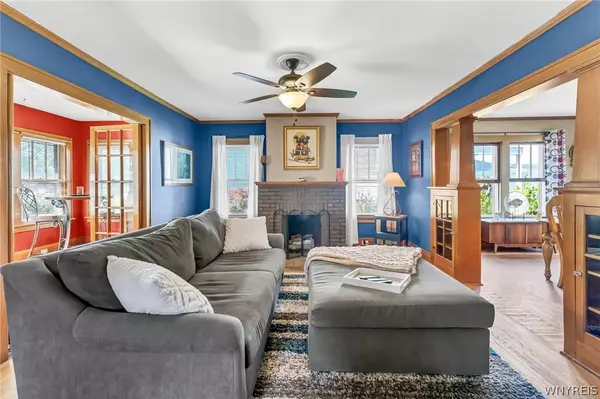$260,000
$224,900
15.6%For more information regarding the value of a property, please contact us for a free consultation.
3 Beds
2 Baths
1,414 SqFt
SOLD DATE : 09/27/2024
Key Details
Sold Price $260,000
Property Type Single Family Home
Sub Type Single Family Residence
Listing Status Sold
Purchase Type For Sale
Square Footage 1,414 sqft
Price per Sqft $183
MLS Listing ID B1542486
Sold Date 09/27/24
Style Colonial,Two Story
Bedrooms 3
Full Baths 1
Half Baths 1
Construction Status Existing
HOA Y/N No
Year Built 1925
Annual Tax Amount $3,826
Lot Size 9,408 Sqft
Acres 0.216
Lot Dimensions 48X194
Property Description
Beautifully maintained and charming 3 bedroom, 1.5 bath home with custom original woodwork throughout! Enjoy cozy evenings by the gas fireplace in the large living room with built-ins and French doors leading to the front sitting room-ideal for a bar area/office space or playroom! Formal dining room is a great size for hosting dinner parties. Bright kitchen with loads of wood cabinets, backsplash, pantry area and stainless steel appliances that stay! Side entrance leads to a large mudroom with storage, convenient half bath with newer vanity and bonus first floor laundry! Second floor includes 3 good sized bedrooms, all with ample closets. Primary bedroom has a nice walk-in. Full bath is updated with tile surround, modern vanity and tons of storage space! You will love the back deck with hot tub that can stay, perfect for summer nights, overlooking the manicured backyard complete with fruit trees! Awesome 2 story garage that fits 2 cars, work area and second floor provides a ton of potential! Full basemt with glass block windows. Tear off house roof 2018, HWT 2021, Garage roof 2022. OPEN HOUSE SUN 6/9 FROM 12-2PM! Showings begin Tuesday at 1pm. Offers to be in by Monday 6/10 at 10am
Location
State NY
County Niagara
Area Lewiston-292489
Direction Saunders Settlement to Buffalo St. Sign in place.
Rooms
Basement Full
Interior
Interior Features Separate/Formal Dining Room, Entrance Foyer, Separate/Formal Living Room, Pantry, Bar
Heating Gas, Hot Water
Flooring Hardwood, Tile, Varies
Fireplaces Number 1
Fireplace Yes
Appliance Dishwasher, Gas Oven, Gas Range, Gas Water Heater, Refrigerator
Laundry Main Level
Exterior
Exterior Feature Blacktop Driveway, Deck, Private Yard, See Remarks
Parking Features Detached
Garage Spaces 2.5
Utilities Available Cable Available, Sewer Connected, Water Connected
Roof Type Asphalt,Shingle
Porch Deck, Open, Porch
Garage Yes
Building
Lot Description Rectangular, Residential Lot
Foundation Stone
Sewer Connected
Water Connected, Public
Architectural Style Colonial, Two Story
Structure Type Aluminum Siding,Steel Siding
Construction Status Existing
Schools
High Schools Niagara-Wheatfield Senior High
School District Niagara Wheatfield
Others
Senior Community No
Tax ID 292489-133-008-0002-047-000
Acceptable Financing Cash, Conventional, FHA, VA Loan
Listing Terms Cash, Conventional, FHA, VA Loan
Financing Conventional
Special Listing Condition Standard
Read Less Info
Want to know what your home might be worth? Contact us for a FREE valuation!

Our team is ready to help you sell your home for the highest possible price ASAP
Bought with Coldwell Banker Custom Realty
GET MORE INFORMATION

Licensed Associate Real Estate Broker | License ID: 10301221928






