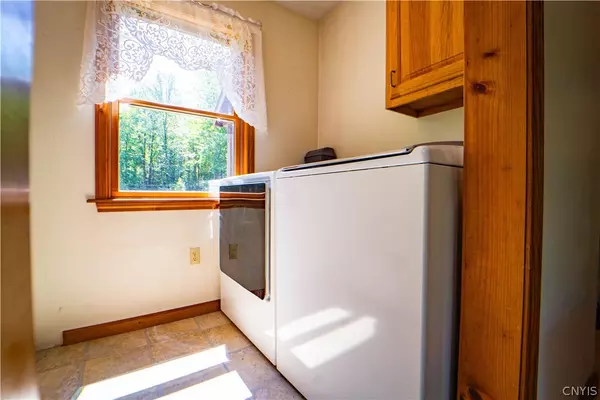$280,000
$285,000
1.8%For more information regarding the value of a property, please contact us for a free consultation.
3 Beds
1 Bath
1,508 SqFt
SOLD DATE : 10/01/2024
Key Details
Sold Price $280,000
Property Type Single Family Home
Sub Type Single Family Residence
Listing Status Sold
Purchase Type For Sale
Square Footage 1,508 sqft
Price per Sqft $185
MLS Listing ID S1545476
Sold Date 10/01/24
Style Cottage
Bedrooms 3
Full Baths 1
Construction Status Existing
HOA Y/N No
Year Built 1985
Annual Tax Amount $3,767
Lot Size 15.300 Acres
Acres 15.3
Property Description
Now available on the market is a 1,508 SqFt home, a rustic cottage residing privately in a picturesque country setting on 15.3 acres of land in Stratford! The home’s unique physical appearance coupled with an amenity filled exterior creates a curb appeal that coincides with the move-in ready interior. The lot is accompanied by a personal pond surrounded with stately trees, adding to the property’s beautiful environment & exterior amenity. The backyard includes an above-ground salt water pool with a back deck, as well as a garden area. The driveway will lead you past the alluring rustic barn to the 1-stall detached garage, with an attached covering that can be used as a potential carport or a shaded pavilion area. Inside, you will find a renovated kitchen radiating a warming glow with natural & artificial lighting shining off of the crafted cabinetry. The kitchen’s open-concept design flows into both the dining room & living room; two spacious areas providing comfort, as well as both rooms being permeated by the warmth of the fireplace. The 1st floor holds an additional common area that is suitable for an office space or the ability to be utilized as a 4th bedroom.
Location
State NY
County Fulton
Area Stratford-173800
Direction State Route 28 to Avery Road
Body of Water Other
Rooms
Basement Full
Main Level Bedrooms 3
Interior
Interior Features Ceiling Fan(s), Eat-in Kitchen
Heating Propane, Forced Air
Flooring Carpet, Hardwood, Varies
Fireplaces Number 1
Fireplace Yes
Window Features Storm Window(s),Thermal Windows,Wood Frames
Appliance Electric Water Heater, Free-Standing Range, Oven, Refrigerator
Laundry Main Level
Exterior
Exterior Feature Deck, Gravel Driveway, Pool
Parking Features Detached
Garage Spaces 1.0
Pool Above Ground
Waterfront Description Pond
Roof Type Asphalt
Porch Deck
Garage Yes
Building
Lot Description Rural Lot
Foundation Block
Sewer Septic Tank
Water Well
Architectural Style Cottage
Additional Building Barn(s), Outbuilding
Structure Type Wood Siding
Construction Status Existing
Schools
School District Dolgeville
Others
Senior Community No
Tax ID 173800-049-000-0001-032-011-0000
Acceptable Financing Cash, Conventional, FHA, USDA Loan, VA Loan
Listing Terms Cash, Conventional, FHA, USDA Loan, VA Loan
Financing Conventional
Special Listing Condition Standard
Read Less Info
Want to know what your home might be worth? Contact us for a FREE valuation!

Our team is ready to help you sell your home for the highest possible price ASAP
Bought with MVAR NONMEMBER
GET MORE INFORMATION

Licensed Associate Real Estate Broker | License ID: 10301221928






