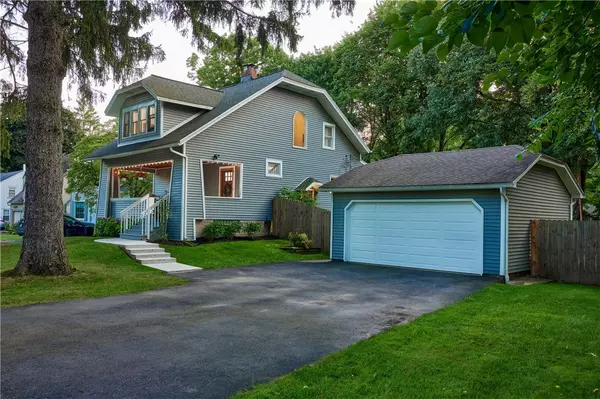$425,000
$315,000
34.9%For more information regarding the value of a property, please contact us for a free consultation.
3 Beds
2 Baths
1,644 SqFt
SOLD DATE : 09/27/2024
Key Details
Sold Price $425,000
Property Type Single Family Home
Sub Type Single Family Residence
Listing Status Sold
Purchase Type For Sale
Square Footage 1,644 sqft
Price per Sqft $258
Subdivision Glen Manor
MLS Listing ID R1557120
Sold Date 09/27/24
Style Colonial
Bedrooms 3
Full Baths 2
Construction Status Existing
HOA Y/N No
Year Built 1925
Annual Tax Amount $10,255
Lot Size 0.340 Acres
Acres 0.34
Lot Dimensions 100X150
Property Description
SPECIAL in ALL ways! Lounge on your covered front porch or on massive back deck! Updated kitchen w/granite countertops, tile backsplash, built-in wine cooler, breakfast bar & room w/slider to new deck overlooking fenced yard. Vaulted ceiling in kitchen eating area. Unusual 100' wide lot. Recently refinished hardwoods, wood burning fireplace. Large arched window on stair landing allows natural light to stream into hallway & stairway. Tear off roof 2020, driveway 2023, washer & dryer 2023, stainless steel appliances. Enjoy walks to Corbet's Glen, walk to Tree Town cafe. Delayed Showings begin Thursday, 8/8 through Monday 8/12; 9 am - 4 pm each day, with open house Sunday 8/11: 1-3 pm. Offers due Monday, Aug 12 by 4 pm
Location
State NY
County Monroe
Community Glen Manor
Area Brighton-Monroe Co.-262000
Direction South off Penfield Rd
Rooms
Basement Full
Interior
Interior Features Breakfast Bar, Breakfast Area, Separate/Formal Dining Room, Entrance Foyer, Separate/Formal Living Room, Sliding Glass Door(s), Solid Surface Counters
Heating Gas, Forced Air
Cooling Window Unit(s)
Flooring Hardwood, Tile, Varies
Fireplaces Number 1
Fireplace Yes
Window Features Thermal Windows
Appliance Dryer, Dishwasher, Disposal, Gas Water Heater, Refrigerator, Washer
Laundry In Basement
Exterior
Exterior Feature Blacktop Driveway, Deck
Parking Features Detached
Garage Spaces 2.0
Utilities Available Cable Available, Sewer Connected, Water Connected
Roof Type Asphalt
Porch Deck, Open, Porch
Garage Yes
Building
Lot Description Residential Lot
Story 2
Foundation Block
Sewer Connected
Water Connected, Public
Architectural Style Colonial
Level or Stories Two
Additional Building Shed(s), Storage
Structure Type Vinyl Siding,Copper Plumbing,PEX Plumbing
Construction Status Existing
Schools
School District Penfield
Others
Senior Community No
Tax ID 262000-123-180-0001-059-000
Acceptable Financing Cash, Conventional, FHA
Listing Terms Cash, Conventional, FHA
Financing Cash
Special Listing Condition Standard
Read Less Info
Want to know what your home might be worth? Contact us for a FREE valuation!

Our team is ready to help you sell your home for the highest possible price ASAP
Bought with RE/MAX Realty Group
GET MORE INFORMATION

Licensed Associate Real Estate Broker | License ID: 10301221928






