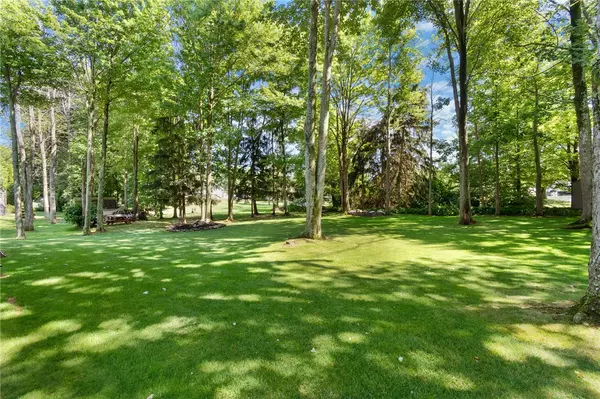$308,000
$279,900
10.0%For more information regarding the value of a property, please contact us for a free consultation.
3 Beds
3 Baths
1,560 SqFt
SOLD DATE : 09/26/2024
Key Details
Sold Price $308,000
Property Type Single Family Home
Sub Type Single Family Residence
Listing Status Sold
Purchase Type For Sale
Square Footage 1,560 sqft
Price per Sqft $197
MLS Listing ID R1549133
Sold Date 09/26/24
Style Colonial
Bedrooms 3
Full Baths 2
Half Baths 1
Construction Status Existing
HOA Y/N No
Year Built 1991
Annual Tax Amount $6,763
Lot Size 0.410 Acres
Acres 0.41
Lot Dimensions 99X180
Property Description
**OPEN HOUSE CANCELED: UNDER CONTRACT** If you’re looking for an ABSOLUTE MOVE IN READY experience then this is the one for you! From the WELL MAINTAINED MECHANICS (easy care HIGH END resilient flooring, architectural shingle roof, 200 amp service, RECENTLY INSTALLED FURNACE - 4 years new- and recently serviced CENTRAL AC!) to the EXPERTLY MANICURED YARD (with no neighbor directly behind!) this home has SO much to offer! The kitchen is the right size to please your favorite chef and has room for a dinette if you prefer that over the FORMAL DINING ROOM! At the front of this home you’ll find the SPACIOUS living room that has a large picture window for plenty of light! The rear of the home is where you’ll find the GATHERING ROOM that over looks the backyard with a peaceful view! THIS 3 beds colonial style dwelling has a FULL BATH IN THE PRIMARY BEDROOM and another FULL BATH! - also a half bath on the first floor conveniently located at the garage entrance (an extra DEEP garage with a shed style BUMP OUT!) for those that love to work in the garage! The PARTIALLY FINISHED, FULL BASEMENT is a great gym space, yoga retreat or teen hangout!
Location
State NY
County Wayne
Area Ontario-543400
Direction Kenyon Rd east to Stonehedge- house is at curve
Rooms
Basement Full, Partially Finished
Interior
Interior Features Breakfast Bar, Eat-in Kitchen, Kitchen/Family Room Combo, Living/Dining Room, Sliding Glass Door(s), Storage, Window Treatments, Workshop
Heating Gas, Forced Air
Cooling Central Air
Flooring Hardwood, Varies
Fireplaces Number 1
Fireplace Yes
Window Features Drapes,Leaded Glass
Appliance Dryer, Dishwasher, Free-Standing Range, Gas Water Heater, Microwave, Oven, Refrigerator, Washer
Laundry In Basement, Main Level
Exterior
Exterior Feature Blacktop Driveway
Parking Features Attached
Garage Spaces 2.5
Utilities Available High Speed Internet Available, Sewer Connected, Water Connected
Roof Type Asphalt
Porch Open, Porch
Garage Yes
Building
Lot Description Agricultural, Residential Lot
Story 2
Foundation Block
Sewer Connected
Water Connected, Public
Architectural Style Colonial
Level or Stories Two
Structure Type Vinyl Siding,Copper Plumbing,PEX Plumbing
Construction Status Existing
Schools
School District Wayne
Others
Senior Community No
Tax ID 543400-063-118-0018-464-199-0000
Acceptable Financing Cash, Conventional, FHA, USDA Loan, VA Loan
Listing Terms Cash, Conventional, FHA, USDA Loan, VA Loan
Financing Conventional
Special Listing Condition Standard
Read Less Info
Want to know what your home might be worth? Contact us for a FREE valuation!

Our team is ready to help you sell your home for the highest possible price ASAP
Bought with Coldwell Banker Custom Realty
GET MORE INFORMATION

Licensed Associate Real Estate Broker | License ID: 10301221928






