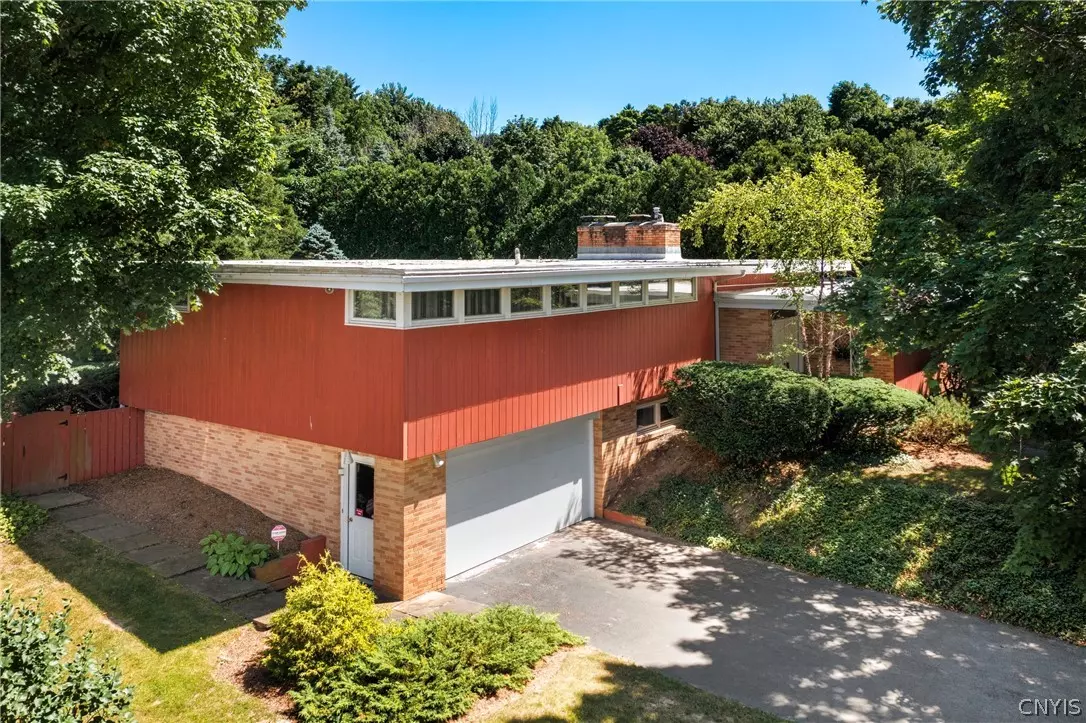$500,000
$399,000
25.3%For more information regarding the value of a property, please contact us for a free consultation.
4 Beds
4 Baths
3,673 SqFt
SOLD DATE : 09/27/2024
Key Details
Sold Price $500,000
Property Type Single Family Home
Sub Type Single Family Residence
Listing Status Sold
Purchase Type For Sale
Square Footage 3,673 sqft
Price per Sqft $136
Subdivision Winterton Estates Tr Sec
MLS Listing ID S1548850
Sold Date 09/27/24
Style Ranch,Split-Level
Bedrooms 4
Full Baths 2
Half Baths 2
Construction Status Existing
HOA Y/N No
Year Built 1962
Annual Tax Amount $8,950
Lot Size 0.470 Acres
Acres 0.47
Lot Dimensions 105X185
Property Description
Offers due Monday 7/8 at 3pm EDT !! Live well on Winterton Drive, where comfort, style, & cherished memories come alive. This mid-century modern gem, an “oldie but a goodie,” is located in one of Fayetteville’s most coveted neighborhoods within the JD school district, & is walking distance to JD High School. The location offers tranquility & convenience, w/ easy access to Wegmans, restaurants, shopping, & major highways including I-90, I-690, & I-81. The large, private backyard is perfect for neighborhood games, pool parties, barbecues, & gardening. The driveway doubles as a spot for pick-up basketball games. Inside, warmth & character abound w/ slate flooring, 3 wood-burning stone fireplaces, cherry wood built-ins, & oversized windows in the living area & sun porch. The spacious, multi-level floor plan provides ample room to grow. Entertain guests in the main living area that opens to the pool & stone patio, or enjoy morning coffee on the sun porch w/ natural light from floor-to-ceiling windows & skylights. Downstairs, the family room is a cozy retreat for watching TV, while the playroom is perfect for music & slideshows. Your next chapter of living well begins on Winterton Dr.
Location
State NY
County Onondaga
Community Winterton Estates Tr Sec
Area Dewitt-312689
Direction Heading East on East Genesee Street in Fayetteville, turn right on Maple Drive (across from Wegmans) and go for 0.6miles. Turn Right on Winterton Drive. Go for 0.1 miles. House is on the left.
Rooms
Basement Partially Finished
Interior
Interior Features Wet Bar, Breakfast Area, Cedar Closet(s), Entrance Foyer, Separate/Formal Living Room, Living/Dining Room, Sliding Glass Door(s), Storage, Skylights, Natural Woodwork, Workshop
Heating Gas, Forced Air
Cooling Central Air
Flooring Carpet, Hardwood, Tile, Varies
Fireplaces Number 3
Fireplace Yes
Window Features Skylight(s)
Appliance Double Oven, Dryer, Dishwasher, Electric Cooktop, Disposal, Gas Water Heater, Indoor Grill, Refrigerator, Washer
Laundry In Basement
Exterior
Exterior Feature Blacktop Driveway, Fully Fenced, Pool, Patio, Private Yard, See Remarks
Parking Features Attached
Garage Spaces 2.0
Fence Full
Pool In Ground
Utilities Available Cable Available, High Speed Internet Available, Sewer Connected, Water Connected
Porch Patio
Garage Yes
Building
Lot Description Residential Lot
Story 4
Foundation Other, See Remarks
Sewer Connected
Water Connected, Public
Architectural Style Ranch, Split-Level
Additional Building Pool House, Shed(s), Storage
Structure Type Stone,Wood Siding
Construction Status Existing
Schools
School District Jamesville-Dewitt
Others
Senior Community No
Tax ID 312689-075-000-0005-027-000-0000
Security Features Security System Owned
Acceptable Financing Cash, Conventional
Listing Terms Cash, Conventional
Financing Conventional
Special Listing Condition Standard
Read Less Info
Want to know what your home might be worth? Contact us for a FREE valuation!

Our team is ready to help you sell your home for the highest possible price ASAP
Bought with Coldwell Banker Prime Prop,Inc
GET MORE INFORMATION

Licensed Associate Real Estate Broker | License ID: 10301221928






