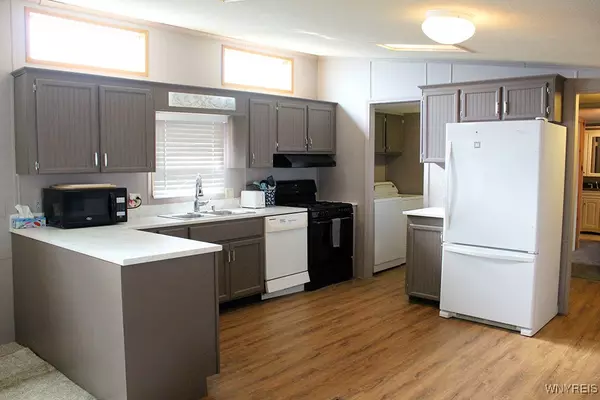$172,500
$184,900
6.7%For more information regarding the value of a property, please contact us for a free consultation.
3 Beds
2 Baths
1,200 SqFt
SOLD DATE : 09/28/2024
Key Details
Sold Price $172,500
Property Type Manufactured Home
Sub Type Manufactured Home
Listing Status Sold
Purchase Type For Sale
Square Footage 1,200 sqft
Price per Sqft $143
MLS Listing ID B1556454
Sold Date 09/28/24
Style Manufactured Home
Bedrooms 3
Full Baths 2
Construction Status Existing
HOA Y/N No
Land Lease Amount 483.0
Year Built 1989
Property Description
Looking for a new home or a great village location?? Look no further, step into this turnkey mobile home that is within walking distance of all the village amenities. This 3 bedroom, 2 bath remodeled home has new flooring, a large back deck with creek views, and extra outdoor storage areas. This unit has bump outs added on for more space then a single wide. The back entrance leads you into the mudroom with a large storage closet. There is a laundry room with a Maytag washer & Kenmore Dryer, as well as a pantry area for the Kitchen. The large open kitchen/Dining room features updated appliances, ample cabinets, and vaulted ceilings. Off the dining area is a cozy family room with a fireplace. At the back, you will find a bonus room, with a large closet, that could easily be a fourth bedroom or office. Next, you enter the primary suite featuring a full bath and multiple closets. At the front of the house, you will find two nicely sized bedrooms and another full bath. Short-term rentals are allowed in the park. Walk to all of Ellicottville’s amazing shops, restaurants, and more! Easy affordable living in the Village of Ellicottville.
Location
State NY
County Cattaraugus
Area Ellicottville-Village-043601
Direction From the 219 turn onto Monroe Street towards EBC. At stop sign, continue straight, go over bridge and entrance to Sunup Park is on right. Continue straight to 20 Sunup on the right, look for sign in front window.
Rooms
Basement Crawl Space, None
Main Level Bedrooms 3
Interior
Interior Features Breakfast Bar, Cathedral Ceiling(s), Separate/Formal Dining Room, Entrance Foyer, Furnished, Separate/Formal Living Room, Pantry, Bedroom on Main Level, Bath in Primary Bedroom, Main Level Primary, Primary Suite
Heating Gas, Forced Air
Cooling Window Unit(s)
Flooring Carpet, Laminate, Varies, Vinyl
Fireplaces Number 1
Furnishings Furnished
Fireplace Yes
Window Features Thermal Windows
Appliance Dryer, Dishwasher, Electric Water Heater, Freezer, Disposal, Gas Oven, Gas Range, Microwave, Refrigerator, Washer
Laundry Main Level
Exterior
Exterior Feature Deck, Gravel Driveway
Utilities Available Cable Available, High Speed Internet Available, Sewer Connected, Water Connected
Waterfront Description River Access,Stream
View Y/N Yes
View Water
Roof Type Pitched,Shingle
Porch Deck, Open, Porch
Garage No
Building
Lot Description Other, See Remarks
Story 1
Foundation Pillar/Post/Pier
Sewer Connected
Water Connected, Public
Architectural Style Manufactured Home
Level or Stories One
Additional Building Shed(s), Storage
Structure Type Composite Siding,Vinyl Siding,Copper Plumbing
Construction Status Existing
Schools
Elementary Schools Ellicottville Elementary
High Schools Ellicottville Middle High
School District Ellicottville
Others
Senior Community No
Acceptable Financing Cash
Listing Terms Cash
Financing Cash
Special Listing Condition Standard
Read Less Info
Want to know what your home might be worth? Contact us for a FREE valuation!

Our team is ready to help you sell your home for the highest possible price ASAP
Bought with Keller Williams Realty Lancaster
GET MORE INFORMATION

Licensed Associate Real Estate Broker | License ID: 10301221928






