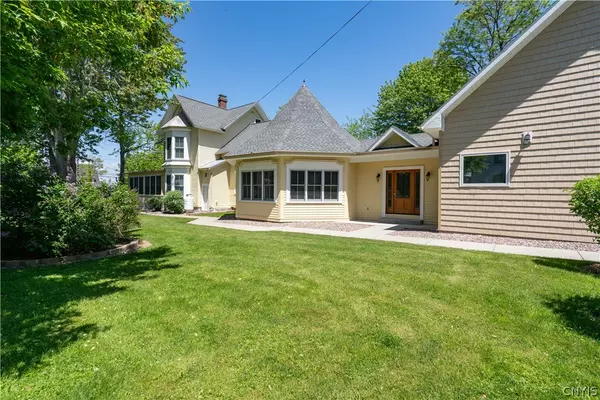$510,000
$549,000
7.1%For more information regarding the value of a property, please contact us for a free consultation.
4 Beds
4 Baths
3,969 SqFt
SOLD DATE : 09/27/2024
Key Details
Sold Price $510,000
Property Type Single Family Home
Sub Type Single Family Residence
Listing Status Sold
Purchase Type For Sale
Square Footage 3,969 sqft
Price per Sqft $128
MLS Listing ID S1540630
Sold Date 09/27/24
Style Historic/Antique,Two Story
Bedrooms 4
Full Baths 4
Construction Status Existing
HOA Y/N No
Year Built 1885
Annual Tax Amount $8,839
Lot Size 0.545 Acres
Acres 0.5455
Lot Dimensions 144X165
Property Description
Spacious, spectacular, and simply stunning, this home is sure to please. Imagine 3,969 square feet of charm featuring 4 bedrooms and 4 full bathrooms, a laundry room, pantry, 2 living rooms, kitchen with all appliances included and a huge dining room. Notice the windows that bathe the home with light. Some of the home's classic features include box beam ceilings, crown molding and gleaming hardwood floors. If you buy groceries in bulk, you will love the pantry with plenty of cabinet space. For a quick meal the breakfast bar is perfect. For more formal affairs the formal dining room is the place where memories will be made. This home has plenty of storage space and a walk up attic provides even more space. The oversized 3 car garage has plenty of room for your vehicles, lawn tractor, etc. The yard is huge for a village property and is nicely landscaped. The deck is the perfect spot for a summer barbecue. You can even catch a glimpse of the river. As an added bonus, there is public river access across the street and at the end of most of the village streets. If you want to spend the day at the river pack a snack, grab your beach towel and check out the newly updated East End Park.
Location
State NY
County Jefferson
Area Cape Vincent-Village-222801
Direction From Clayton take Route 12 E to Cape Vincent. In the village 12 E becomes Broadway. Home will be on your left. Or turn left onto Murray Street then right on Kelsey Lane and park by the 3 car garage. From Watertown take 12 E into Cape.
Rooms
Basement Full
Main Level Bedrooms 1
Interior
Interior Features Ceiling Fan(s), Separate/Formal Dining Room, Pantry, Bedroom on Main Level, Bath in Primary Bedroom
Heating Oil, Steam
Cooling Central Air
Flooring Hardwood, Laminate, Varies, Vinyl
Fireplace No
Appliance Dryer, Dishwasher, Freezer, Gas Oven, Gas Range, Oil Water Heater, Refrigerator, See Remarks, Water Heater, Washer
Laundry Main Level
Exterior
Exterior Feature Blacktop Driveway, Deck
Parking Features Attached
Garage Spaces 3.0
Utilities Available Cable Available, Sewer Connected, Water Connected
Roof Type Asphalt,Shingle
Porch Deck, Enclosed, Porch
Garage Yes
Building
Lot Description Residential Lot
Story 2
Foundation Stone
Sewer Connected
Water Connected, Public
Architectural Style Historic/Antique, Two Story
Level or Stories Two
Structure Type Fiber Cement
Construction Status Existing
Schools
Elementary Schools Cape Vincent Elementary
Middle Schools Thousand Islands Middle
High Schools Thousand Islands High
School District Thousand Islands
Others
Senior Community No
Tax ID 222801-039-081-0002-031-100
Acceptable Financing Conventional, FHA
Listing Terms Conventional, FHA
Financing Conventional
Special Listing Condition Standard
Read Less Info
Want to know what your home might be worth? Contact us for a FREE valuation!

Our team is ready to help you sell your home for the highest possible price ASAP
Bought with Howard Hanna-Watertown
GET MORE INFORMATION

Licensed Associate Real Estate Broker | License ID: 10301221928






