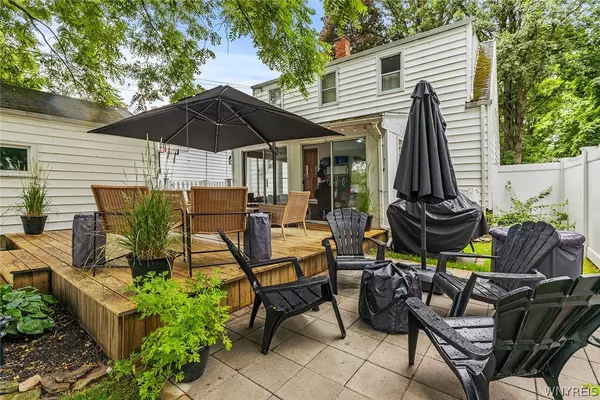$273,000
$219,900
24.1%For more information regarding the value of a property, please contact us for a free consultation.
3 Beds
2 Baths
1,316 SqFt
SOLD DATE : 09/27/2024
Key Details
Sold Price $273,000
Property Type Single Family Home
Sub Type Single Family Residence
Listing Status Sold
Purchase Type For Sale
Square Footage 1,316 sqft
Price per Sqft $207
MLS Listing ID B1551469
Sold Date 09/27/24
Style Cape Cod
Bedrooms 3
Full Baths 1
Half Baths 1
Construction Status Existing
HOA Y/N No
Year Built 1949
Annual Tax Amount $5,626
Lot Size 8,276 Sqft
Acres 0.19
Lot Dimensions 50X162
Property Description
Summertime and the living is easy at this updated Cheektowaga Cape Cod home! The oversized backyard with new vinyl fence is built for summer fun. Three season room with sliding doors to an expansive deck allows for enjoying the outdoors even on a gray day. Inside you'll find gleaming hardwood floors with updated neutral paint. Open floorplan from the living room into the dining room. Great layout with one bedroom and a half bath downstairs and 2 additional bedrooms upstairs with a full bath. Partially finished basement for bonus space or extra storage. Easy access to expressway and travel both North and Southbound. Walkable to school and sporting events and conveniences. Nothing to do but move right in and unpack! Showings begin at the open house, Sunday July 14th 11am. Negotiations begin Monday, July 22nd at noon.
Location
State NY
County Erie
Area Cheektowaga-143089
Direction Cleveland Dr. to Woodridge
Rooms
Basement Partially Finished, Sump Pump
Main Level Bedrooms 1
Interior
Interior Features Ceiling Fan(s), Separate/Formal Dining Room, Separate/Formal Living Room, Bedroom on Main Level
Heating Gas, Forced Air
Cooling Window Unit(s)
Flooring Hardwood, Laminate, Varies
Fireplace No
Appliance Appliances Negotiable, Dryer, Dishwasher, Electric Oven, Electric Range, Disposal, Gas Water Heater, Microwave, Refrigerator, Washer
Laundry In Basement
Exterior
Exterior Feature Concrete Driveway, Deck, Fully Fenced
Parking Features Detached
Garage Spaces 1.0
Fence Full
Utilities Available Sewer Connected, Water Connected
Roof Type Asphalt,Shingle
Porch Deck
Garage Yes
Building
Lot Description Near Public Transit, Residential Lot
Foundation Poured
Sewer Connected
Water Connected, Public
Architectural Style Cape Cod
Structure Type Vinyl Siding,Copper Plumbing
Construction Status Existing
Schools
Elementary Schools Cleveland Hill Elementary
Middle Schools Cleveland Middle
High Schools Cleveland Hill High
School District Cleveland Hill
Others
Senior Community No
Tax ID 143089-091-060-0016-032-000
Acceptable Financing Cash, Conventional, FHA, VA Loan
Listing Terms Cash, Conventional, FHA, VA Loan
Financing VA
Special Listing Condition Standard
Read Less Info
Want to know what your home might be worth? Contact us for a FREE valuation!

Our team is ready to help you sell your home for the highest possible price ASAP
Bought with Howard Hanna WNY Inc
GET MORE INFORMATION

Licensed Associate Real Estate Broker | License ID: 10301221928






