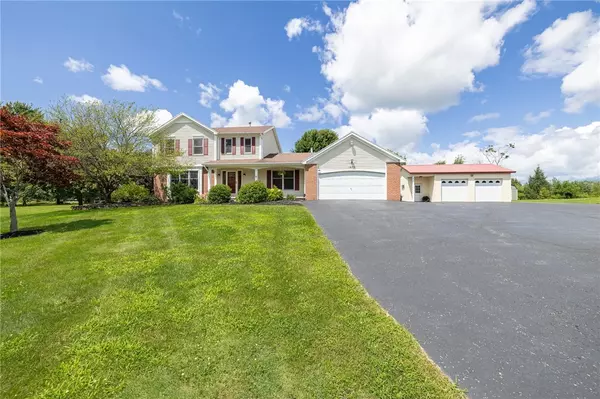$405,200
$349,900
15.8%For more information regarding the value of a property, please contact us for a free consultation.
3 Beds
3 Baths
1,890 SqFt
SOLD DATE : 09/27/2024
Key Details
Sold Price $405,200
Property Type Single Family Home
Sub Type Single Family Residence
Listing Status Sold
Purchase Type For Sale
Square Footage 1,890 sqft
Price per Sqft $214
MLS Listing ID R1553651
Sold Date 09/27/24
Style Colonial,Two Story
Bedrooms 3
Full Baths 2
Half Baths 1
Construction Status Existing
HOA Y/N No
Year Built 1995
Annual Tax Amount $7,149
Lot Size 2.500 Acres
Acres 2.5
Lot Dimensions 274X382
Property Description
Spacious 3-bedroom, 2.5-bathroom colonial offering a peaceful retreat on 2.5 acres in Wayne Central Schools! Conveniently located near Route 350 & 104, this property offers the perfect blend of country living with access to local amenities. The eat-in kitchen is centrally located, offering a breakfast bar with ample counter space & storage. Plenty of room for entertaining with a family room, dining room, & living room featuring a gas fireplace that adds a touch of coziness during the colder months. The spacious deck overlooks the private backyard & has a natural gas hook up for your grill making it ideal for summer BBQ’s. The backyard has plenty of green space for your enjoyment. There are three bedrooms upstairs, & the primary bedroom has an oversized walk-in closet & a private bathroom! The basement is great for storage & has a walk-out to the backyard for convenience. Don’t miss out on the 24X32 heated pole barn! It’s insulated, has a cement floor & electric – tons of space for a workshop, storage or parking your outdoor toys. Some additional updates include a permanent Generac Generator (2019), Furnace & Central AC (2020). Offers are due Friday (8/2) at 6PM.
Location
State NY
County Wayne
Area Ontario-543400
Direction North on Route 350, turn right on Paddy Lane at the four-way, second driveway on the left.
Rooms
Basement Exterior Entry, Full, Walk-Up Access
Interior
Interior Features Breakfast Bar, Ceiling Fan(s), Central Vacuum, Separate/Formal Dining Room, Eat-in Kitchen, Separate/Formal Living Room, Bath in Primary Bedroom
Heating Gas, Forced Air
Cooling Central Air
Flooring Carpet, Tile, Varies, Vinyl
Fireplaces Number 1
Equipment Generator
Fireplace Yes
Appliance Dryer, Dishwasher, Gas Oven, Gas Range, Gas Water Heater, Microwave, Refrigerator, Washer
Laundry Main Level
Exterior
Exterior Feature Blacktop Driveway, Deck, Private Yard, See Remarks
Parking Features Attached
Garage Spaces 4.5
Utilities Available High Speed Internet Available, Water Connected
Roof Type Asphalt
Porch Deck, Open, Porch
Garage Yes
Building
Lot Description Agricultural
Story 2
Foundation Block
Sewer Septic Tank
Water Connected, Public
Architectural Style Colonial, Two Story
Level or Stories Two
Additional Building Barn(s), Outbuilding, Shed(s), Storage
Structure Type Vinyl Siding
Construction Status Existing
Schools
School District Wayne
Others
Senior Community No
Tax ID 543400-062-117-0000-911-041-0000
Acceptable Financing Cash, Conventional, FHA, VA Loan
Listing Terms Cash, Conventional, FHA, VA Loan
Financing Cash
Special Listing Condition Standard
Read Less Info
Want to know what your home might be worth? Contact us for a FREE valuation!

Our team is ready to help you sell your home for the highest possible price ASAP
Bought with Empire Realty Group
GET MORE INFORMATION

Licensed Associate Real Estate Broker | License ID: 10301221928






