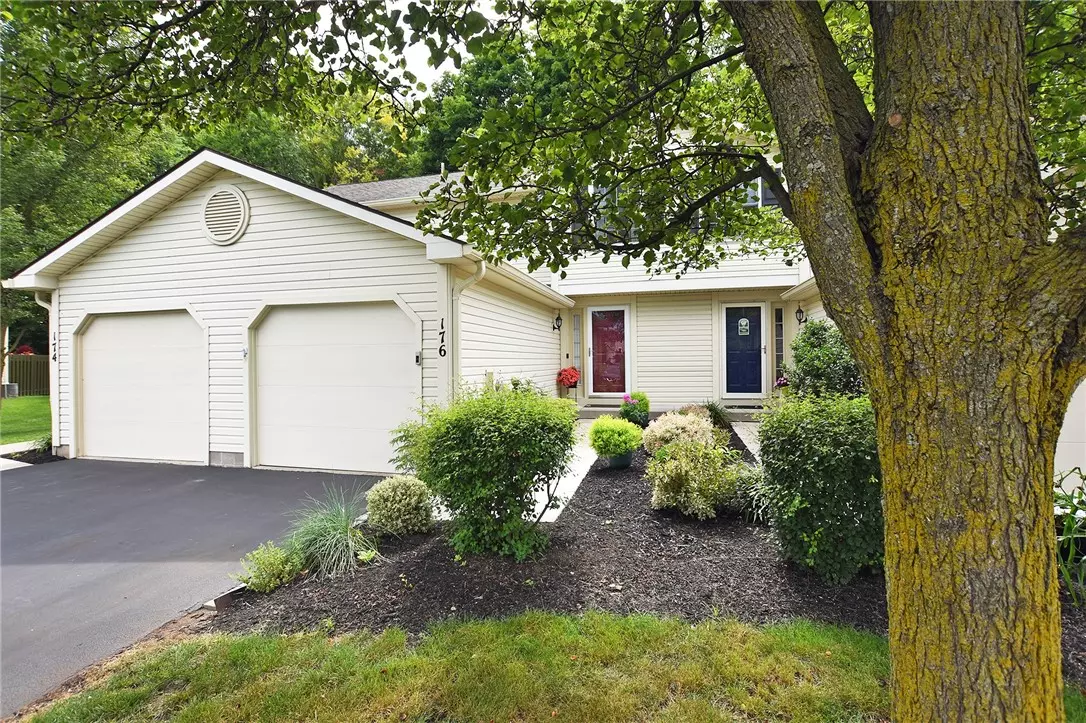$220,000
$220,000
For more information regarding the value of a property, please contact us for a free consultation.
2 Beds
2 Baths
1,187 SqFt
SOLD DATE : 09/25/2024
Key Details
Sold Price $220,000
Property Type Townhouse
Sub Type Townhouse
Listing Status Sold
Purchase Type For Sale
Square Footage 1,187 sqft
Price per Sqft $185
Subdivision Devonshire Village Sec V
MLS Listing ID R1555958
Sold Date 09/25/24
Bedrooms 2
Full Baths 1
Half Baths 1
Construction Status Existing
HOA Fees $242/mo
HOA Y/N No
Year Built 1993
Annual Tax Amount $5,050
Lot Size 2,178 Sqft
Acres 0.05
Lot Dimensions 18X111
Property Description
Welcome to easy no maintenance living with this beautiful home! Shows like a model home! Some of the features include fiberglass thermopane windows (2018), sliding glass door (2019), luxury vinyl on the 1st floor (2021), remodeled kitchen with quartz counters, newer stove (2021) & refrigerator (2015), complete painted interior (2022), full bath remodeled (2021), half bath remodeled (2014), central air & furnace serviced (2024). This unit is located in a quiet cul-de-sac, and it is walking distance to grocery store, shopping, restaurants! The living room has a sliding glass door which leads to private deck area with a gorgeous wooded backdrop! Relax on the deck among the natural beauty! There's a 1st floor powder room. Upstairs you'll find two large bedrooms (one of which has an alcove area, which is perfect for office area or reading nook. The lower level is partially finished! HOA includes snow removal, lawn care, refuse. There is "Greenlight"! Garage Door has battery back-up. Updated electricity.
Location
State NY
County Monroe
Community Devonshire Village Sec V
Area Penfield-264200
Direction Driving on Fairport Nine Mile Point Rd, turn left onto New Wickham Dr. Then turn left onto Courtshire Lane. The townhouise on the left side (in a cul-de-sac).
Rooms
Basement Full, Partially Finished, Sump Pump
Interior
Interior Features Entrance Foyer, Separate/Formal Living Room, Living/Dining Room, Pantry, Quartz Counters, Sliding Glass Door(s), Programmable Thermostat
Heating Gas, Forced Air
Cooling Central Air
Flooring Carpet, Luxury Vinyl, Varies
Fireplace No
Appliance Dryer, Electric Oven, Electric Range, Gas Water Heater, Microwave, Refrigerator, Washer
Laundry In Basement
Exterior
Exterior Feature Deck, Tennis Court(s)
Parking Features Attached
Garage Spaces 1.0
Utilities Available Cable Available, High Speed Internet Available, Sewer Connected, Water Connected
Roof Type Asphalt
Porch Deck, Open, Porch
Garage Yes
Building
Lot Description Cul-De-Sac, Residential Lot
Story 2
Sewer Connected
Water Connected, Public
Level or Stories Two
Structure Type Vinyl Siding
Construction Status Existing
Schools
High Schools Penfield Senior High
School District Penfield
Others
Pets Allowed Number Limit
HOA Name Realty Performance Groupp
HOA Fee Include Common Area Maintenance,Common Area Insurance,Insurance,Maintenance Structure,Reserve Fund,Snow Removal,Trash
Senior Community No
Tax ID 264200-139-120-0005-160-000
Acceptable Financing Cash, Conventional, FHA, VA Loan
Listing Terms Cash, Conventional, FHA, VA Loan
Financing Conventional
Special Listing Condition Standard
Pets Allowed Number Limit
Read Less Info
Want to know what your home might be worth? Contact us for a FREE valuation!

Our team is ready to help you sell your home for the highest possible price ASAP
Bought with RE/MAX Plus
GET MORE INFORMATION

Licensed Associate Real Estate Broker | License ID: 10301221928






