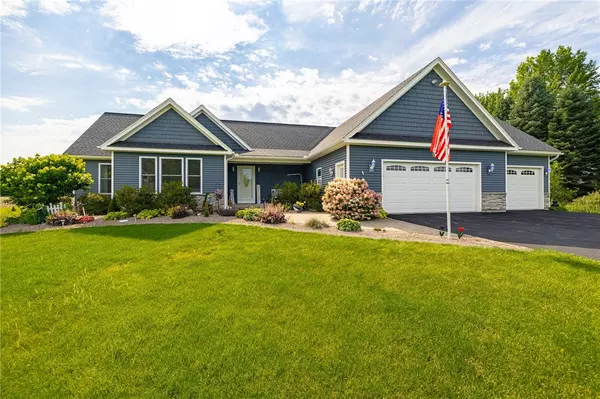$550,000
$499,900
10.0%For more information regarding the value of a property, please contact us for a free consultation.
3 Beds
2 Baths
2,202 SqFt
SOLD DATE : 09/23/2024
Key Details
Sold Price $550,000
Property Type Single Family Home
Sub Type Single Family Residence
Listing Status Sold
Purchase Type For Sale
Square Footage 2,202 sqft
Price per Sqft $249
MLS Listing ID R1550806
Sold Date 09/23/24
Style Ranch
Bedrooms 3
Full Baths 2
Construction Status Existing
HOA Y/N No
Year Built 2016
Annual Tax Amount $8,456
Lot Size 4.540 Acres
Acres 4.54
Lot Dimensions 185X1064
Property Description
****OPEN SUNDAY 12-2***WHY BUILD? BETTER THAN NEW 2200+ sf 3 bdrm 2 full bath ranch w/ 3+ car garage on almost 5 ACRES (Adtl 2.4 more acres available for total of 7 acres) ! Custom built by NOWAK! Paver walkway flanked by lush gardens leads to the front porch . Foyer w/ tile floors & lg closet ! Amazing High End Hickory Kitchen w/ abundance cabinets, crown moldings, island breakfast bar, full wall pantry, ss appliances & spacious eating area! French doors open to the morning room with cathedral ceilings and 3 walls of sunlight ! Sliding doors lead to your private deck with views of your many deer filled acres! Wonderful family room w/ floor to ceiling stone gas Fireplace ! Thanksgiving sized formal dining room! Plank tile floors throughout the living areas! Main bedroom suite w/ private bath & huge walk in closet! First flr laundry ! Full SOLID POURED basement with high ceilings could easily be finished to double your living area! High efficient furnace & Central Air ! Andersen Windows ! 2x6 exterior walls ! Whole house GENERATOR! Lrg shed included ! Expect to be impressed! Super clean!! (Additional 2.4 acres is $20k )! Delayed negotiations submit offers by Wed. 7/24 at 3pm
Location
State NY
County Wayne
Area Ontario-543400
Direction Route 104 from Webster - right onto LINCOLN RD. go down approx 1 mile on right
Rooms
Basement Full
Main Level Bedrooms 3
Interior
Interior Features Breakfast Bar, Ceiling Fan(s), Cathedral Ceiling(s), Separate/Formal Dining Room, Entrance Foyer, Eat-in Kitchen, Separate/Formal Living Room, Kitchen Island, Pantry, Window Treatments, Bedroom on Main Level, Bath in Primary Bedroom, Main Level Primary, Primary Suite, Programmable Thermostat, Workshop
Heating Gas, Forced Air
Cooling Central Air
Flooring Carpet, Ceramic Tile, Tile, Varies
Fireplaces Number 1
Equipment Generator
Fireplace Yes
Window Features Drapes,Thermal Windows
Appliance Dishwasher, Free-Standing Range, Gas Water Heater, Microwave, Oven, Refrigerator
Laundry Main Level
Exterior
Exterior Feature Blacktop Driveway, Deck
Parking Features Attached
Garage Spaces 3.0
Utilities Available Cable Available, High Speed Internet Available, Water Connected
Roof Type Asphalt,Pitched
Handicap Access Accessible Bedroom, Low Threshold Shower, Accessible Doors
Porch Deck, Open, Porch
Garage Yes
Building
Lot Description Rectangular, Rural Lot
Story 1
Foundation Poured
Sewer Septic Tank
Water Connected, Public
Architectural Style Ranch
Level or Stories One
Additional Building Shed(s), Storage
Structure Type Stone,Vinyl Siding,PEX Plumbing
Construction Status Existing
Schools
Elementary Schools Ontario Elementary
Middle Schools Wayne Central Middle
High Schools Wayne Senior High
School District Wayne
Others
Senior Community No
Tax ID 543400-061-117-0000-623-367-0000
Acceptable Financing Cash, Conventional, FHA, USDA Loan, VA Loan
Horse Property true
Listing Terms Cash, Conventional, FHA, USDA Loan, VA Loan
Financing Cash
Special Listing Condition Standard
Read Less Info
Want to know what your home might be worth? Contact us for a FREE valuation!

Our team is ready to help you sell your home for the highest possible price ASAP
Bought with Howard Hanna
GET MORE INFORMATION

Licensed Associate Real Estate Broker | License ID: 10301221928






