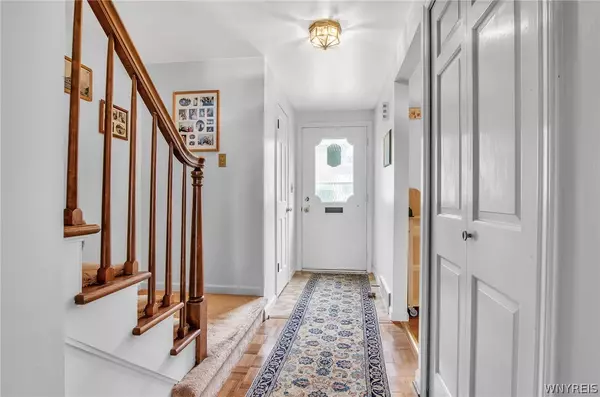$228,000
$225,000
1.3%For more information regarding the value of a property, please contact us for a free consultation.
2 Beds
3 Baths
1,360 SqFt
SOLD DATE : 09/11/2024
Key Details
Sold Price $228,000
Property Type Condo
Sub Type Condominium
Listing Status Sold
Purchase Type For Sale
Square Footage 1,360 sqft
Price per Sqft $167
Subdivision 2408-A
MLS Listing ID B1550195
Sold Date 09/11/24
Bedrooms 2
Full Baths 2
Half Baths 1
Construction Status Existing
HOA Fees $382/mo
HOA Y/N No
Year Built 1968
Annual Tax Amount $2,783
Lot Size 13.000 Acres
Acres 13.0
Property Description
Meticulously maintained townhome located in the sought after Oakbrook Condominiums. The first floor features a convenient layout, incorporating both the living room and dining area. Beautifully preserved parquet floors, recently replaced windows and newer doorway with wing doors opens to a private patio. Efficient kitchen equipped with ample cabinetry, plenty of counter space and designated eat-in area. A guest powder room completes the lower level. Two large bedrooms with generous sized closets located on the second floor. Two full bathrooms, one of which part of en-suite. Finished area, set up as an office and abundance of storage in the full basement. A detached garage located across from the rear patio. The Oakbrook community offers a pool, tennis courts and a clubhouse. The townhouse is close to amenities including shopping, restaurants, hospitals and the University of Buffalo. Showings begin immediately. Offers, if any, due by 10:00am on Wednesday 7/17.
Location
State NY
County Erie
Community 2408-A
Area Amherst-142289
Direction Maple Rd to Oakbrook Dr
Rooms
Basement Full, Partially Finished
Interior
Interior Features Ceiling Fan(s), Eat-in Kitchen, Separate/Formal Living Room, Living/Dining Room
Heating Gas, Forced Air
Cooling Central Air
Flooring Hardwood, Tile, Varies
Fireplace No
Appliance Dryer, Dishwasher, Gas Oven, Gas Range, Gas Water Heater, Refrigerator, Washer
Laundry In Basement
Exterior
Exterior Feature Patio
Parking Features Detached
Garage Spaces 1.0
Pool Association
Utilities Available Sewer Connected, Water Connected
Amenities Available Clubhouse, Pool, Tennis Court(s)
Roof Type Asphalt
Porch Patio
Garage Yes
Building
Lot Description Residential Lot
Story 2
Sewer Connected
Water Connected, Public
Level or Stories Two
Structure Type Brick,Copper Plumbing
Construction Status Existing
Schools
School District Williamsville
Others
Pets Allowed No
HOA Name Fairwood Management
HOA Fee Include Common Area Maintenance,Common Area Insurance,Common Areas,Maintenance Structure,Sewer,Snow Removal,Trash,Water
Senior Community No
Tax ID 142289-056-630-0001-001-000-650H
Acceptable Financing Cash, Conventional, FHA, VA Loan
Listing Terms Cash, Conventional, FHA, VA Loan
Financing Conventional
Special Listing Condition Standard
Pets Allowed No
Read Less Info
Want to know what your home might be worth? Contact us for a FREE valuation!

Our team is ready to help you sell your home for the highest possible price ASAP
Bought with Real Broker NY LLC
GET MORE INFORMATION

Licensed Associate Real Estate Broker | License ID: 10301221928






