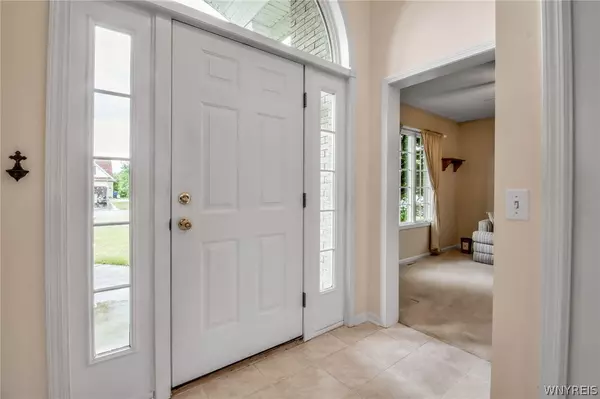$487,000
$439,900
10.7%For more information regarding the value of a property, please contact us for a free consultation.
2 Beds
2 Baths
1,780 SqFt
SOLD DATE : 09/24/2024
Key Details
Sold Price $487,000
Property Type Single Family Home
Sub Type Single Family Residence
Listing Status Sold
Purchase Type For Sale
Square Footage 1,780 sqft
Price per Sqft $273
Subdivision Meadow Lakes
MLS Listing ID B1551720
Sold Date 09/24/24
Style Ranch
Bedrooms 2
Full Baths 2
Construction Status Existing
HOA Y/N No
Year Built 1996
Annual Tax Amount $7,087
Lot Size 0.470 Acres
Acres 0.47
Lot Dimensions 128X173
Property Description
This lovely 2 bedroom, 2 bath Ranch is a wonderful alternative to Patio home living! The home is located in the Meadow Lakes development & is minutes from the bike path & Meadow Lakes Park. The welcoming foyer leads to the large living room featuring high ceilings, a gas fireplace & stunning windows. The formal dining rm features an open concept for ease of entertaining. The kitchen has white cabinets, plenty of counter space, & a nice-sized eating area that leads to the stamped concrete patio with an awning & privacy or sun panels. Each wing of the home features a bedroom and a full bath, one of which is an ensuite w/soaking tub, shower, and a walk-in closet. Additionally, a nice den space off the foyer can be used as a 3rd bedroom. 1st-floor laundry & an attached 2-car garage add to the convenience of Ranch living. The home has lovely gardens, great curb appeal, a lrg shed with electric & a full basement w/rec room, & plenty of storage space. This lovely property is close to all the conveniences of day-to-day living just mins away & a short drive to UB North & South & all expressways leading downtown & to all suburbs! Roof '10, HWT '19, Furn '08 Offers due Wed, July 24th@4 pm
Location
State NY
County Erie
Community Meadow Lakes
Area Clarence-143200
Direction Clarence Center Rd ( between Transit and Shimerville section of Clarence Center Rd) to Shamrock. Home is on the corner
Rooms
Basement Full, Sump Pump
Main Level Bedrooms 2
Interior
Interior Features Den, Separate/Formal Dining Room, Entrance Foyer, Eat-in Kitchen, Living/Dining Room, Pantry, Bedroom on Main Level, Bath in Primary Bedroom, Main Level Primary, Primary Suite
Heating Gas, Forced Air
Cooling Central Air
Flooring Carpet, Ceramic Tile, Varies, Vinyl
Fireplaces Number 1
Fireplace Yes
Appliance Dryer, Dishwasher, Electric Oven, Electric Range, Free-Standing Range, Gas Water Heater, Microwave, Oven, Refrigerator, Washer
Laundry Main Level
Exterior
Exterior Feature Awning(s), Concrete Driveway
Parking Features Attached
Garage Spaces 2.0
Utilities Available Sewer Connected, Water Connected
Roof Type Asphalt
Garage Yes
Building
Lot Description Corner Lot, Rectangular, Residential Lot
Story 1
Foundation Poured
Sewer Connected
Water Connected, Public
Architectural Style Ranch
Level or Stories One
Additional Building Shed(s), Storage
Structure Type Brick,Vinyl Siding,Copper Plumbing
Construction Status Existing
Schools
Elementary Schools Sheridan Hill Elementary
Middle Schools Clarence Middle
High Schools Clarence Senior High
School District Clarence
Others
Senior Community No
Tax ID 143200-043-150-0001-026-000
Acceptable Financing Cash, Conventional
Listing Terms Cash, Conventional
Financing Conventional
Special Listing Condition Standard
Read Less Info
Want to know what your home might be worth? Contact us for a FREE valuation!

Our team is ready to help you sell your home for the highest possible price ASAP
Bought with HUNT Real Estate Corporation
GET MORE INFORMATION

Licensed Associate Real Estate Broker | License ID: 10301221928






