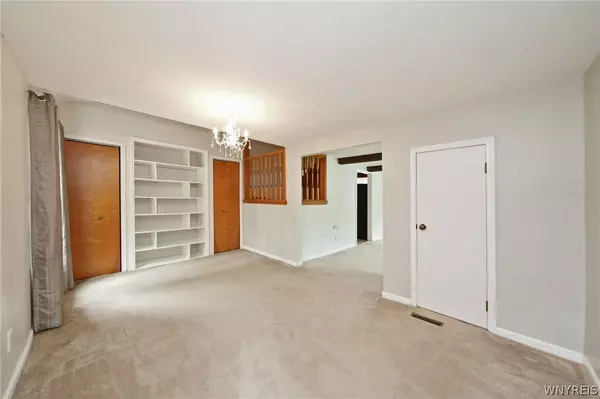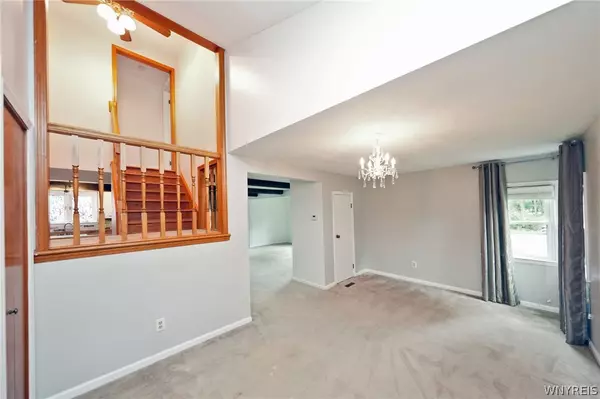$230,000
$249,900
8.0%For more information regarding the value of a property, please contact us for a free consultation.
4 Beds
2 Baths
2,144 SqFt
SOLD DATE : 09/24/2024
Key Details
Sold Price $230,000
Property Type Single Family Home
Sub Type Single Family Residence
Listing Status Sold
Purchase Type For Sale
Square Footage 2,144 sqft
Price per Sqft $107
MLS Listing ID B1553444
Sold Date 09/24/24
Style Two Story
Bedrooms 4
Full Baths 2
Construction Status Existing
HOA Y/N No
Year Built 1925
Annual Tax Amount $5,628
Lot Size 0.970 Acres
Acres 0.97
Lot Dimensions 56X782
Property Description
VRP: Seller is willing to consider offers between $249,900-$279,900. Discover the charm & space of this 4-bedroom, 2 full bath home, designed for comfortable living. The generous floor plan includes living room, formal dining room, & family room. Convenient first-floor bedroom & huge entryway w/ abundant closet space. Nestled on nearly one full acre of land, this property backs up to a babbling brook, creating a peaceful & picturesque setting. Recently sided w/ maintenance-free vinyl, the home also features new flooring & new complete tear-off roof including trusses. Enjoy the new picture window in the living room, along with new water main, paved driveway (partial) & sliding glass door. Other updates include new furnace panel, new hot water tank, & fresh paint throughout. The backyard offers privacy w/ wonderful foliage, & while the 2-car garage needs some attention, it provides ample storage space. Located just outside the village of Williamsville & close to a major highway for easy commute. Seller to install rear steps, new sump pump & bubbler system prior to closing. Some rooms have been virtually staged.
Location
State NY
County Erie
Area Amherst-142289
Direction Main St to Park Club Lane
Rooms
Basement Full, Sump Pump
Main Level Bedrooms 1
Interior
Interior Features Ceiling Fan(s), Separate/Formal Dining Room, Entrance Foyer, Separate/Formal Living Room, Bedroom on Main Level
Heating Gas, Forced Air
Flooring Carpet, Laminate, Tile, Varies
Fireplace No
Appliance Dishwasher, Electric Oven, Electric Range, Gas Water Heater, Microwave, Refrigerator
Exterior
Exterior Feature Blacktop Driveway
Parking Features Detached
Garage Spaces 2.0
Utilities Available Sewer Connected, Water Connected
Garage Yes
Building
Lot Description Residential Lot
Story 2
Foundation Poured
Sewer Connected
Water Connected, Public
Architectural Style Two Story
Level or Stories Two
Structure Type Vinyl Siding
Construction Status Existing
Schools
School District Amherst
Others
Tax ID 142289-068-190-0001-002-000
Acceptable Financing Cash, Conventional, FHA
Listing Terms Cash, Conventional, FHA
Financing Cash
Special Listing Condition Standard
Read Less Info
Want to know what your home might be worth? Contact us for a FREE valuation!

Our team is ready to help you sell your home for the highest possible price ASAP
Bought with HUNT Real Estate Corporation
GET MORE INFORMATION

Licensed Associate Real Estate Broker | License ID: 10301221928






