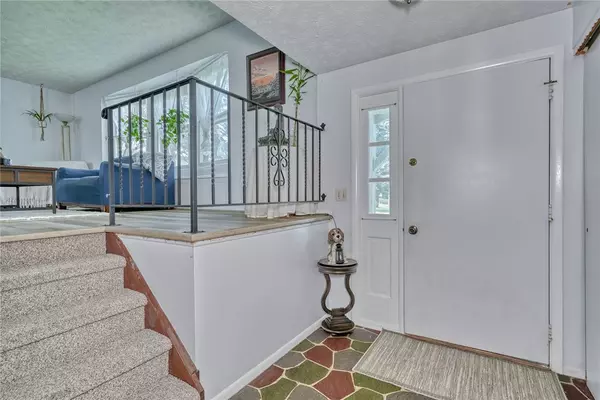$390,000
$294,900
32.2%For more information regarding the value of a property, please contact us for a free consultation.
4 Beds
2 Baths
1,656 SqFt
SOLD DATE : 09/18/2024
Key Details
Sold Price $390,000
Property Type Single Family Home
Sub Type Single Family Residence
Listing Status Sold
Purchase Type For Sale
Square Footage 1,656 sqft
Price per Sqft $235
Subdivision Fitzgerald
MLS Listing ID R1552719
Sold Date 09/18/24
Style Split-Level
Bedrooms 4
Full Baths 1
Half Baths 1
Construction Status Existing
HOA Y/N No
Year Built 1973
Annual Tax Amount $5,447
Lot Size 7.230 Acres
Acres 7.23
Lot Dimensions 505X713
Property Description
LAND LOVER DELIGHT! Amazing HOMESTEAD setting on "YES" 7.23 ACRES! This Split Level has a FRESH BRIGHT FEEL Throughout. Updated BATHS, NEW Quality Laminate flooring, All Appliances Included! Open the Sliding Door from the FAMILY ROOM and It's PURE PARADISE! Expansive Concrete Patio Surrounds This IMPRESSIVE 18'x44' HEATED INGROUND POOL! THE 32x24 BARN offers Electric, Water and Equipped with TWO HORSE STALLS, Stall Mats, and Feed Bins! Plus TEAR OFF ROOF 2022! There's about 3acres that have the T-Posts Installed and ready to be finished! YOUR WAIT IS OVER! VISIT THIS RARE OFFERING TODAY! Delayed Negotiations Wednesday July 24th @3:00PM.
Location
State NY
County Monroe
Community Fitzgerald
Area Chili-262200
Direction Rt-33 Chili Avenue To Stottle Rd.
Rooms
Basement Full, Partial, Sump Pump
Main Level Bedrooms 1
Interior
Interior Features Den, Separate/Formal Dining Room, Eat-in Kitchen, Separate/Formal Living Room, Sliding Glass Door(s)
Heating Gas, Forced Air
Cooling Central Air
Flooring Carpet, Hardwood, Laminate, Varies
Fireplaces Number 1
Fireplace Yes
Appliance Dryer, Dishwasher, Gas Oven, Gas Range, Gas Water Heater, Microwave, Refrigerator, Washer
Laundry In Basement
Exterior
Exterior Feature Blacktop Driveway, Pool, Patio, Private Yard, See Remarks
Parking Features Attached
Garage Spaces 2.0
Pool In Ground
Utilities Available Cable Available, Water Connected
Roof Type Asphalt,Shingle
Porch Open, Patio, Porch
Garage Yes
Building
Lot Description Irregular Lot, Wooded
Story 2
Foundation Block
Sewer Septic Tank
Water Connected, Public
Architectural Style Split-Level
Level or Stories Two
Additional Building Barn(s), Outbuilding
Structure Type Brick,Vinyl Siding,Copper Plumbing
Construction Status Existing
Schools
School District Wheatland-Chili
Others
Senior Community No
Tax ID 262200-158-040-0001-030-100
Acceptable Financing Cash, Conventional, FHA, VA Loan
Horse Property true
Listing Terms Cash, Conventional, FHA, VA Loan
Financing VA
Special Listing Condition Standard
Read Less Info
Want to know what your home might be worth? Contact us for a FREE valuation!

Our team is ready to help you sell your home for the highest possible price ASAP
Bought with RE/MAX Realty Group
GET MORE INFORMATION

Licensed Associate Real Estate Broker | License ID: 10301221928






