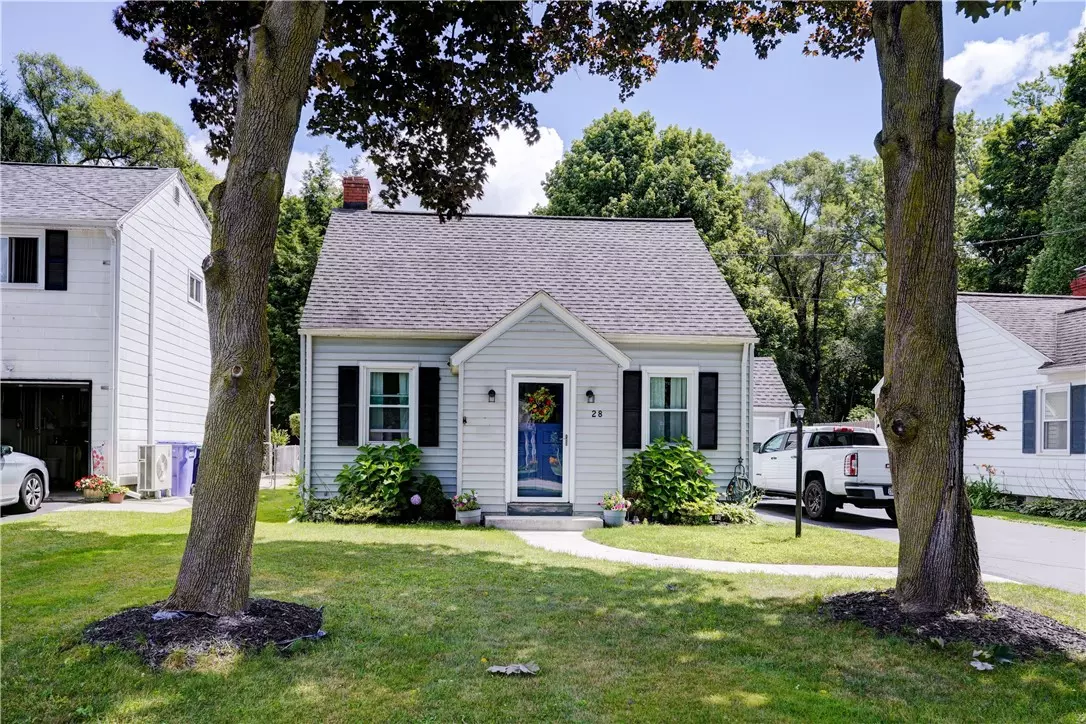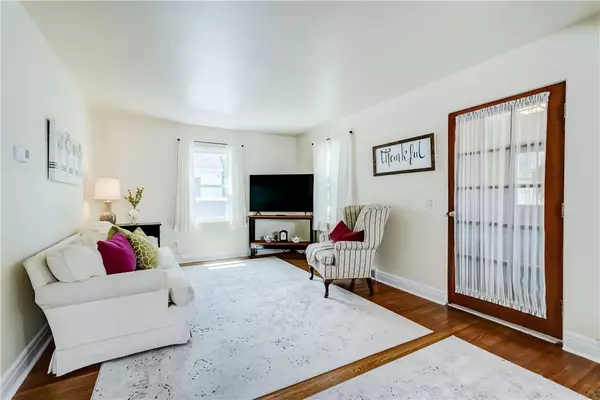$255,000
$189,900
34.3%For more information regarding the value of a property, please contact us for a free consultation.
3 Beds
2 Baths
1,414 SqFt
SOLD DATE : 09/15/2024
Key Details
Sold Price $255,000
Property Type Single Family Home
Sub Type Single Family Residence
Listing Status Sold
Purchase Type For Sale
Square Footage 1,414 sqft
Price per Sqft $180
Subdivision Chili-Meadows Add
MLS Listing ID R1552529
Sold Date 09/15/24
Style Cape Cod
Bedrooms 3
Full Baths 1
Half Baths 1
Construction Status Existing
HOA Y/N No
Year Built 1942
Annual Tax Amount $4,503
Lot Size 0.290 Acres
Acres 0.29
Lot Dimensions 50X250
Property Description
What an adorable Cape Cod w/ great curb appeal. Step into the tiled foyer with closet and beautiful glass paned door. Spacious living room that is filled with natural light. Flexible floor plan lends itself to extra space for dining, office, sitting area with beautiful archway separating the rooms. Gorgeous new kitchen 2023 with an amazing amount of cabinets and solid surface counters that go on forever. Classic subway tile adds to the beauty of this space. New lg window lets you look out to the huge yard with tree lined backdrop. Newer appliances and space for stackable washer and dryer. A cozy breezeway perfect for spending some quiet time reading or watching your favorite show. Nice size bedroom downstairs and 2 spacious bedrooms upstairs. Beautifully remodeled bath finishes the second floor. Great deck with room for entertaining overlooking an amazing deep lot. Updates galore; Newer 200 amp service, windows 2019, Central Air 2020, full bath remodel 2021, full 1/2 bath remodel 2020, floating patio/deck 2020, Amish built shed 2022, garage door 2023, garage side door 2022, new concrete walkway & front steps 2024 Just move right in and enjoy! Delayed Negotiations 8/1 at 11am
Location
State NY
County Monroe
Community Chili-Meadows Add
Area Chili-262200
Direction Westside drive to Fenton Road
Rooms
Basement Full
Main Level Bedrooms 1
Interior
Interior Features Den, Separate/Formal Dining Room, Entrance Foyer, Eat-in Kitchen, French Door(s)/Atrium Door(s), Separate/Formal Living Room, Solid Surface Counters, Bedroom on Main Level, Main Level Primary
Heating Gas, Forced Air
Cooling Central Air
Flooring Hardwood, Luxury Vinyl, Varies
Fireplace No
Window Features Thermal Windows
Appliance Dishwasher, Gas Oven, Gas Range, Gas Water Heater, Refrigerator
Laundry Main Level
Exterior
Exterior Feature Blacktop Driveway, Deck
Parking Features Attached
Garage Spaces 1.5
Utilities Available Cable Available, High Speed Internet Available, Sewer Connected, Water Connected
Roof Type Asphalt
Porch Deck, Enclosed, Porch
Garage Yes
Building
Lot Description Residential Lot
Foundation Block
Sewer Connected
Water Connected, Public
Architectural Style Cape Cod
Additional Building Shed(s), Storage
Structure Type Aluminum Siding,Steel Siding,Wood Siding,Copper Plumbing
Construction Status Existing
Schools
School District Gates Chili
Others
Senior Community No
Tax ID 262200-133-150-0003-027-000
Acceptable Financing Cash, Conventional, FHA
Listing Terms Cash, Conventional, FHA
Financing Cash
Special Listing Condition Standard
Read Less Info
Want to know what your home might be worth? Contact us for a FREE valuation!

Our team is ready to help you sell your home for the highest possible price ASAP
Bought with RE/MAX Realty Group
GET MORE INFORMATION
Licensed Associate Real Estate Broker | License ID: 10301221928






