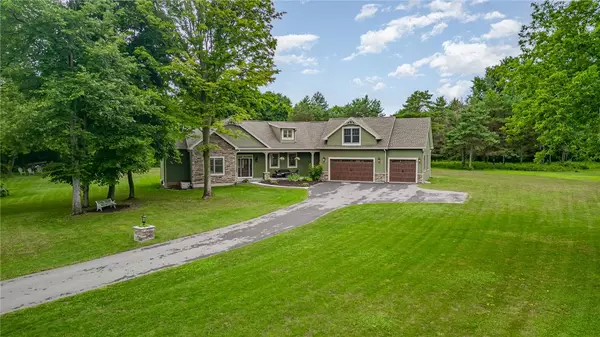$678,000
$565,000
20.0%For more information regarding the value of a property, please contact us for a free consultation.
3 Beds
2 Baths
2,156 SqFt
SOLD DATE : 09/18/2024
Key Details
Sold Price $678,000
Property Type Single Family Home
Sub Type Single Family Residence
Listing Status Sold
Purchase Type For Sale
Square Footage 2,156 sqft
Price per Sqft $314
Subdivision Homestead Sub
MLS Listing ID R1551344
Sold Date 09/18/24
Style Ranch
Bedrooms 3
Full Baths 2
Construction Status Existing
HOA Y/N No
Year Built 2022
Annual Tax Amount $12,430
Lot Size 3.020 Acres
Acres 3.02
Lot Dimensions 1X1
Property Description
A TRULY RARE OFFERING IN WEBSTER. Newly built Ranch on 3 Wooded Acres! The property is basically surrounded by nature & abundant wildlife! Bike, Hike or Walk the trails of the Gosnell Big Woods Preserve, Herman Road Forever Wild Forest & Whiting Road Nature Preserve. You'll find a vast mature forest & a dense trail network (dog friendly) where you can hike, bike, run, cross country ski, or snowshoe your way all the way to the Lake! The peaceful & serene setting this residence is built on is loaded w/the features you want! Magnificent curb appeal w/open & inviting front porch. Easy living floor plan w/impressive primary suite & great INDE designed cooks' kitchen. Huge, eat-in island w/breakfast bar, pull out pantry & coffee bar w/built-in water line. Smart, Alexa "on demand" lighting! Soaring ceilings & skylight fully optimize the spacious gathering room. A wall of windows along the rear house overlooking private backyard & rear porch. Heated floors in bath & shower. Very well appointed, light & bright interior design. Outside, 2 of the 3-acre parcel is mowed w/1 acre remaining wooded. Visit during Open Houses, BOTH Saturday & Sunday 12:30-2pm. Delayed Negotiations Tuesday 7/16 @5pm
Location
State NY
County Monroe
Community Homestead Sub
Area Webster-265489
Direction Drumm Rd North to Herman Rd, House is on the left
Rooms
Basement Egress Windows, Full, Sump Pump
Main Level Bedrooms 2
Interior
Interior Features Breakfast Bar, Bathroom Rough-In, Ceiling Fan(s), Cathedral Ceiling(s), Central Vacuum, Entrance Foyer, Eat-in Kitchen, Great Room, Kitchen Island, Kitchen/Family Room Combo, Other, Quartz Counters, See Remarks, Sliding Glass Door(s), Skylights, Bedroom on Main Level, Main Level Primary, Primary Suite, Programmable Thermostat
Heating Gas, Forced Air, Radiant Floor, Radiant
Cooling Central Air
Flooring Carpet, Luxury Vinyl, Tile, Varies
Fireplaces Number 1
Fireplace Yes
Window Features Skylight(s),Thermal Windows
Appliance Dishwasher, Exhaust Fan, Disposal, Gas Oven, Gas Range, Gas Water Heater, Refrigerator, Range Hood, Tankless Water Heater
Laundry Main Level
Exterior
Exterior Feature Blacktop Driveway, Patio, Private Yard, See Remarks
Parking Features Attached
Garage Spaces 3.0
Utilities Available Cable Available, High Speed Internet Available, Water Connected
Roof Type Asphalt,Shingle
Handicap Access Accessible Bedroom, Low Threshold Shower
Porch Open, Patio, Porch
Garage Yes
Building
Lot Description Greenbelt, Wooded
Foundation Block
Sewer Septic Tank
Water Connected, Public
Architectural Style Ranch
Structure Type Stone,Vinyl Siding,PEX Plumbing
Construction Status Existing
Schools
School District Webster
Others
Senior Community No
Tax ID 265489-064-010-0001-005-210
Acceptable Financing Cash, Conventional
Listing Terms Cash, Conventional
Financing Cash
Special Listing Condition Standard
Read Less Info
Want to know what your home might be worth? Contact us for a FREE valuation!

Our team is ready to help you sell your home for the highest possible price ASAP
Bought with RE/MAX Realty Group
GET MORE INFORMATION
Licensed Associate Real Estate Broker | License ID: 10301221928






