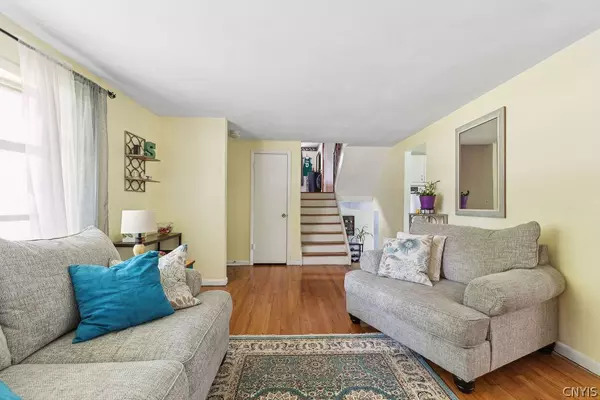$250,000
$234,900
6.4%For more information regarding the value of a property, please contact us for a free consultation.
4 Beds
3 Baths
1,561 SqFt
SOLD DATE : 09/23/2024
Key Details
Sold Price $250,000
Property Type Single Family Home
Sub Type Single Family Residence
Listing Status Sold
Purchase Type For Sale
Square Footage 1,561 sqft
Price per Sqft $160
Subdivision Bayberry Community Sec #6
MLS Listing ID S1543447
Sold Date 09/23/24
Style Split-Level
Bedrooms 4
Full Baths 2
Half Baths 1
Construction Status Existing
HOA Y/N No
Year Built 1962
Annual Tax Amount $6,476
Lot Size 9,600 Sqft
Acres 0.2204
Lot Dimensions 75X128
Property Description
WELCOME TO THIS CHARMING SPLIT-LEVEL HOME, FEATURING FOUR BEDROOMS 2.5 BATHS. BEAUTIFUL HARDWOOD FLOORS, NEWER STAINLESS APPLIANCES IN (2022)LARGE LIVING ROOM/DINING ROOM, THE HIGHLIGHT OF THIS HOME IS THE UNIQUE BEDROOM SUITE LOCATED ON THE THIRD FLOOR COMPLETE WITH IT'S OWN STAIRCASE, BATHROOM, AND TWO SEPARATE CLOSETS FOR STORAGE. SECOND FLOOR HAS TWO VERY SPACIOUS BEDROOMS ALONG WITH A THIRD GREAT FOR HOME OFFICE SPACE. ENJOY THE SPACIOUS BACKYARD, AND ALL THE GREEN TREES GIVEN YOU SO MUCH PRIVACY OUTBACK. NEWER HOT WATER HEATER, LOTS OF STORAGE IN BASEMENT ALONG WITH LAUNDRY. ADDITIONAL OFFICE SPACE/GAME ROOM OFF THE FIRST FLOOR, CENTRAL AIR, GREAT FRONT PORCH, AND SO MUCH MORE. DELAYED SHOWINGS UNTIL JUNE 8TH 8AM THANK YOU! HOME WARRANTY FOR ONE YEAR PAID BY THE SELLERS*****ALL OFFERS ARE DUE ON MONDAY JUNE 10TH AT 8:00PM THANK YOU!
Location
State NY
County Onondaga
Community Bayberry Community Sec #6
Area Clay-312489
Direction HENRY CLAY BLVD TO BUCKLEY ROAD TURNS INTO BLUEBERRY RD, TAKE A RIGHT ON JUNEBERRY HOUSE ON THE RIGHT!
Rooms
Basement Full
Interior
Interior Features Separate/Formal Dining Room, Separate/Formal Living Room
Heating Gas, Forced Air
Cooling Central Air
Flooring Hardwood, Varies
Fireplace No
Appliance Built-In Range, Built-In Oven, Dishwasher, Electric Cooktop, Electric Oven, Electric Range, Gas Water Heater, Refrigerator
Exterior
Exterior Feature Blacktop Driveway
Garage Spaces 1.0
Utilities Available Sewer Connected, Water Connected
Roof Type Asphalt
Porch Open, Porch
Garage Yes
Building
Lot Description Residential Lot
Foundation Block
Sewer Connected
Water Connected, Public
Architectural Style Split-Level
Structure Type Aluminum Siding,Brick,Steel Siding,Copper Plumbing
Construction Status Existing
Schools
School District Liverpool
Others
Senior Community No
Tax ID 312489-086-000-0028-012-000-0000
Acceptable Financing Cash, Conventional, FHA, VA Loan
Listing Terms Cash, Conventional, FHA, VA Loan
Financing Cash
Special Listing Condition Standard
Read Less Info
Want to know what your home might be worth? Contact us for a FREE valuation!

Our team is ready to help you sell your home for the highest possible price ASAP
Bought with Candy Costa Real Estate LLC
GET MORE INFORMATION

Licensed Associate Real Estate Broker | License ID: 10301221928






