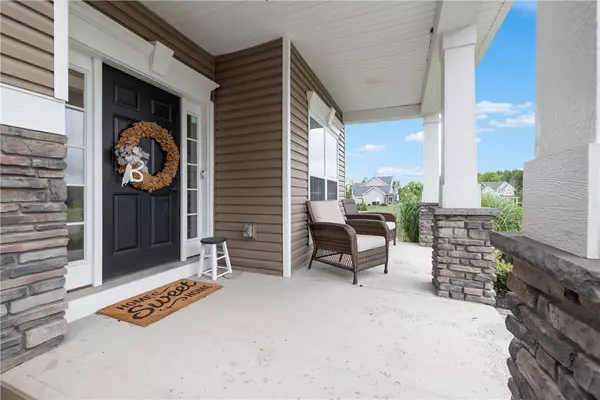$677,317
$579,900
16.8%For more information regarding the value of a property, please contact us for a free consultation.
4 Beds
3 Baths
2,388 SqFt
SOLD DATE : 09/20/2024
Key Details
Sold Price $677,317
Property Type Single Family Home
Sub Type Single Family Residence
Listing Status Sold
Purchase Type For Sale
Square Footage 2,388 sqft
Price per Sqft $283
Subdivision Ellington Place Sub Sec 1
MLS Listing ID R1557503
Sold Date 09/20/24
Style Colonial,Two Story
Bedrooms 4
Full Baths 2
Half Baths 1
Construction Status Existing
HOA Y/N No
Year Built 2016
Annual Tax Amount $13,902
Lot Size 2.110 Acres
Acres 2.11
Lot Dimensions 296X291
Property Description
Stunning modern colonial with 3 car garage, situated on a mature, private lot, with just over 2 acres of pure tranquility! This stunner showcases the highest quality finishes and meticulous attention to detail throughout! A lrg porch, lush landscaping, and a stamped concrete walkway are just waiting to welcome you in! The Chefs kitchen features exquisite custom cabinetry, SS appliances, quartz counters, a huge island & a spacious dining area, ensuring room for everyone around the table! Custom details at every turn, warm and cozy great rm expansive in size, and maintenance free wide plank flooring lines the entire main flr! Spacious primary suite with spa bath, is adorned with modern subway tile, loads of storage & upscale fixtures. 3 add'l lg bedrms and beautiful main bath finish the 2nd flr. Fully finished basement w/ egress creates so much add'l living space! Every rm in this home is flooded with natural light, bringing the outside in! Step out back into your own private park-like yard, complete with a stamped concrete patio ready to host your summer BBQs, a fully fenced, expansive yard with swing set & room for all of your outdoor activities! DLYD SHW: 08/07@9AM|NEG:08/12 @3PM.
Location
State NY
County Monroe
Community Ellington Place Sub Sec 1
Area Ogden-263889
Direction From S union in the Village of Spencerport, turn onto Nichols St and continue for 1.9mi then right onto Blackburn Knoll. Home will be 2nd on your left.
Rooms
Basement Egress Windows, Finished
Interior
Interior Features Ceiling Fan(s), Cathedral Ceiling(s), Separate/Formal Dining Room, Entrance Foyer, Great Room, Home Office, Kitchen Island, Pantry, Quartz Counters, Sliding Glass Door(s), Bath in Primary Bedroom, Programmable Thermostat
Heating Gas, Forced Air
Cooling Central Air
Flooring Carpet, Laminate, Tile, Varies
Fireplace No
Appliance Double Oven, Dishwasher, Exhaust Fan, Gas Cooktop, Disposal, Gas Water Heater, Refrigerator, Range Hood
Laundry Main Level
Exterior
Exterior Feature Blacktop Driveway, Fully Fenced
Parking Features Attached
Garage Spaces 3.0
Fence Full
Utilities Available Water Connected
Roof Type Asphalt,Shingle
Porch Open, Porch
Garage Yes
Building
Lot Description Cul-De-Sac, Rectangular, Residential Lot
Story 2
Foundation Poured
Sewer Septic Tank
Water Connected, Public
Architectural Style Colonial, Two Story
Level or Stories Two
Structure Type Stone,Vinyl Siding
Construction Status Existing
Schools
Middle Schools A D Oliver Middle
High Schools Brockport High
School District Brockport
Others
Senior Community No
Tax ID 263889-085-040-0002-025-000
Acceptable Financing Cash, Conventional
Listing Terms Cash, Conventional
Financing Cash
Special Listing Condition Standard
Read Less Info
Want to know what your home might be worth? Contact us for a FREE valuation!

Our team is ready to help you sell your home for the highest possible price ASAP
Bought with Keller Williams Realty Greater Rochester
GET MORE INFORMATION
Licensed Associate Real Estate Broker | License ID: 10301221928






