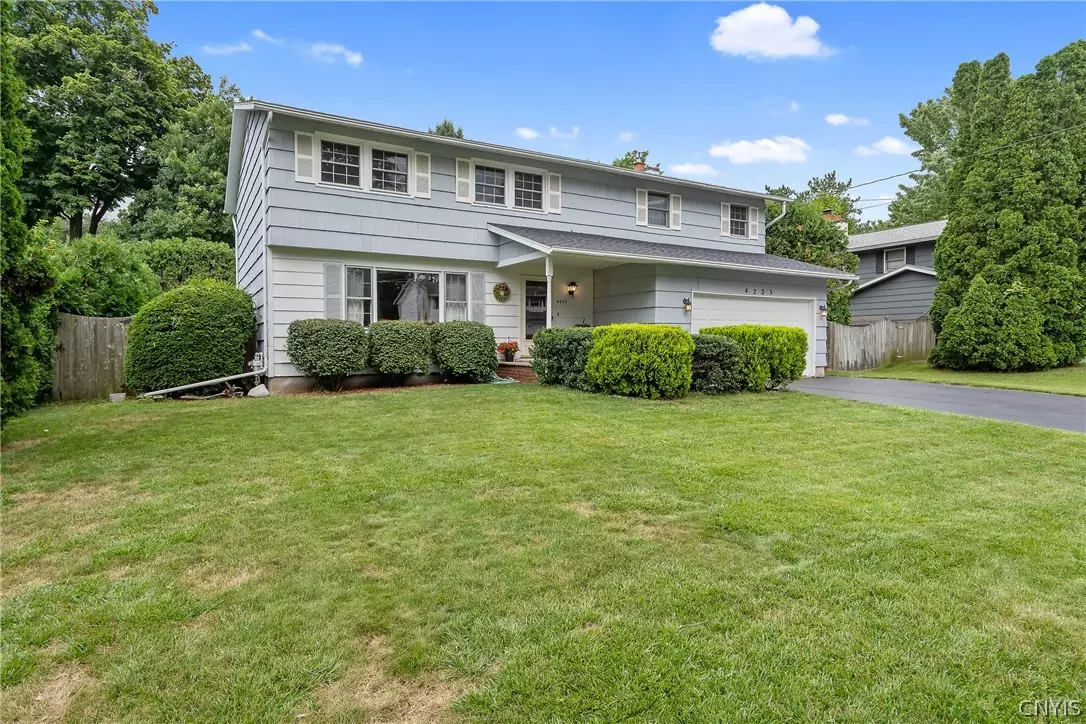$355,000
$329,900
7.6%For more information regarding the value of a property, please contact us for a free consultation.
4 Beds
3 Baths
3,044 SqFt
SOLD DATE : 09/16/2024
Key Details
Sold Price $355,000
Property Type Single Family Home
Sub Type Single Family Residence
Listing Status Sold
Purchase Type For Sale
Square Footage 3,044 sqft
Price per Sqft $116
Subdivision Irongate
MLS Listing ID S1551704
Sold Date 09/16/24
Style Colonial
Bedrooms 4
Full Baths 3
Construction Status Existing
HOA Y/N No
Year Built 1972
Annual Tax Amount $7,431
Lot Size 8,280 Sqft
Acres 0.1901
Lot Dimensions 72X115
Property Description
Welcome to your dream home in the prestigious Iron Gate community! This well-maintained four-bedroom, three-full-bath residence boasts exquisite hardwood floors throughout the main living areas, offering a warm and inviting ambiance. The luxurious master suite, a spacious 800 sq. ft. retreat, provides ultimate comfort and privacy. Enjoy outdoor living with a beautiful inground pool, perfect for entertaining or relaxing. Additional features include a two-car garage for convenience and ample storage. Don't miss this opportunity to own a piece of paradise in Iron Gate! The seller has indicated that the square footage does not include the 20 X 40 master suite which was added on.
Location
State NY
County Onondaga
Community Irongate
Area Clay-312489
Direction Morgan Rd, to Forestbrook dr, to Deerfield Rd to Fireside Dr
Rooms
Basement Full, Partially Finished
Interior
Interior Features Ceiling Fan(s), Den, Separate/Formal Dining Room, Entrance Foyer, Eat-in Kitchen, Separate/Formal Living Room, Jetted Tub, Living/Dining Room, Sliding Glass Door(s), Storage, Solid Surface Counters, Skylights, Window Treatments, Workshop
Heating Gas, Forced Air
Cooling Central Air
Flooring Ceramic Tile, Hardwood, Varies
Fireplaces Number 2
Fireplace Yes
Window Features Drapes,Skylight(s)
Appliance Dryer, Dishwasher, Electric Oven, Electric Range, Disposal, Gas Water Heater, Microwave, Refrigerator, Washer
Laundry In Basement
Exterior
Exterior Feature Blacktop Driveway, Pool, Patio
Parking Features Attached
Garage Spaces 2.0
Pool In Ground
Utilities Available Cable Available, High Speed Internet Available, Sewer Connected, Water Connected
Roof Type Asphalt
Porch Open, Patio, Porch
Garage Yes
Building
Lot Description Residential Lot
Story 2
Foundation Block
Sewer Connected
Water Connected, Public
Architectural Style Colonial
Level or Stories Two
Structure Type Cedar
Construction Status Existing
Schools
High Schools Liverpool High
School District Liverpool
Others
Senior Community No
Tax ID 312489-086-000-0011-034-000-0000
Acceptable Financing Cash, Conventional, FHA, VA Loan
Listing Terms Cash, Conventional, FHA, VA Loan
Financing Conventional
Special Listing Condition Standard
Read Less Info
Want to know what your home might be worth? Contact us for a FREE valuation!

Our team is ready to help you sell your home for the highest possible price ASAP
Bought with Acropolis Realty Group LLC
GET MORE INFORMATION

Licensed Associate Real Estate Broker | License ID: 10301221928






