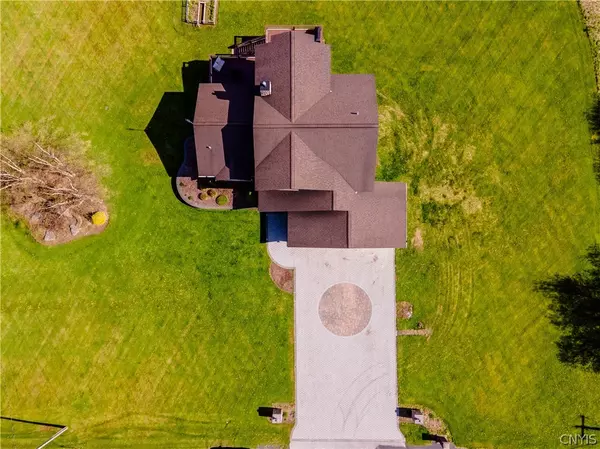$525,000
$584,900
10.2%For more information regarding the value of a property, please contact us for a free consultation.
4 Beds
4 Baths
3,400 SqFt
SOLD DATE : 09/19/2024
Key Details
Sold Price $525,000
Property Type Single Family Home
Sub Type Single Family Residence
Listing Status Sold
Purchase Type For Sale
Square Footage 3,400 sqft
Price per Sqft $154
MLS Listing ID S1535918
Sold Date 09/19/24
Style Contemporary
Bedrooms 4
Full Baths 2
Half Baths 2
Construction Status Existing
HOA Y/N No
Year Built 2005
Annual Tax Amount $10,565
Lot Size 8.600 Acres
Acres 8.6
Lot Dimensions 450X808
Property Description
Welcome to your contemporary oasis nestled on just over 8.5 acres of picturesque landscape. This stunning 4-bedroom, 2.2-bathroom home boasts an impressive open concept layout that seamlessly blends modern design with the tranquility of its surroundings. Upon entering, you're greeted by a spacious living area featuring a grand gas fireplace, perfect for cozying up during chilly evenings. The kitchen and dining room combination is an entertainer's dream, offering ample space for gatherings and culinary delights. The primary suite is a luxurious retreat, complete with walk-in closets and cathedral ceilings that enhance the sense of space and airiness. Natural light floods every corner of the home, illuminating the generous bedrooms and closets throughout. Descend into the finished basement and discover a world of entertainment and productivity. Equipped with a movie theater, gym, office space, utility room, and storage, there's something for everyone in the family to enjoy. A heart-shaped pond adds a touch of romance to the expansive grounds, while a barn with a 2-bedroom, 1-bathroom apartment offers additional living space, complete with laundry and room for four cars.
Location
State NY
County Herkimer
Area Frankfort-212689
Direction Bouck Rd to McIntyre Rd
Rooms
Basement Full, Finished, Walk-Out Access
Main Level Bedrooms 1
Interior
Interior Features Ceiling Fan(s), Cathedral Ceiling(s), Entrance Foyer, Eat-in Kitchen, Separate/Formal Living Room, Home Office, Kitchen Island, Pantry, Pull Down Attic Stairs, Sliding Glass Door(s), Natural Woodwork, Bedroom on Main Level, In-Law Floorplan, Loft, Main Level Primary, Primary Suite
Heating Propane, Baseboard, Radiant
Cooling Central Air
Flooring Carpet, Laminate, Tile, Varies
Fireplaces Number 1
Fireplace Yes
Window Features Thermal Windows
Appliance Dishwasher, Gas Oven, Gas Range, Propane Water Heater, Refrigerator, Water Softener Owned
Laundry Main Level
Exterior
Exterior Feature Deck
Parking Features Attached
Garage Spaces 7.0
Utilities Available Cable Available, High Speed Internet Available
Roof Type Pitched,Shingle
Handicap Access Accessible Bedroom
Porch Deck
Garage Yes
Building
Lot Description Rectangular, Rural Lot
Story 2
Sewer Septic Tank
Water Well
Architectural Style Contemporary
Level or Stories Two
Additional Building Barn(s), Guest House, Gazebo, Outbuilding, Second Garage
Structure Type Composite Siding,Stone,Copper Plumbing,ICFs (Insulated Concrete Forms)
Construction Status Existing
Schools
Elementary Schools Sauquoit Elementary
Middle Schools Sauquoit Middle
High Schools Sauquoit Valley Senior High
School District Sauquoit Valley
Others
Senior Community No
Tax ID 212689-118-002-0004-009-000-0000
Acceptable Financing Cash, Conventional, VA Loan
Listing Terms Cash, Conventional, VA Loan
Financing Conventional
Special Listing Condition Standard
Read Less Info
Want to know what your home might be worth? Contact us for a FREE valuation!

Our team is ready to help you sell your home for the highest possible price ASAP
Bought with Coldwell Banker Sexton Real Estate
GET MORE INFORMATION

Licensed Associate Real Estate Broker | License ID: 10301221928






