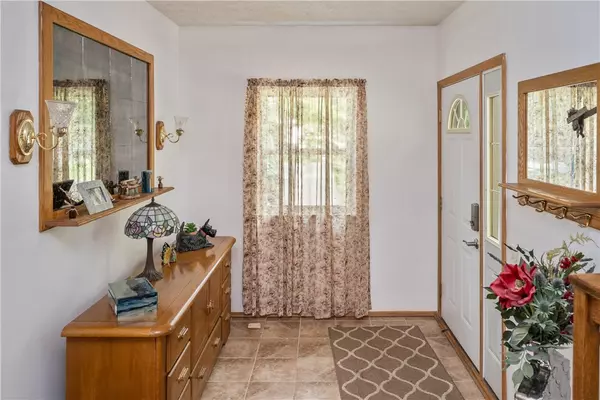$250,000
$195,000
28.2%For more information regarding the value of a property, please contact us for a free consultation.
3 Beds
2 Baths
1,364 SqFt
SOLD DATE : 09/18/2024
Key Details
Sold Price $250,000
Property Type Single Family Home
Sub Type Single Family Residence
Listing Status Sold
Purchase Type For Sale
Square Footage 1,364 sqft
Price per Sqft $183
MLS Listing ID R1554907
Sold Date 09/18/24
Style Ranch
Bedrooms 3
Full Baths 1
Half Baths 1
Construction Status Existing
HOA Y/N No
Year Built 1955
Annual Tax Amount $5,222
Lot Size 1.270 Acres
Acres 1.27
Lot Dimensions 126X455
Property Description
Welcome home to this peaceful 3 bedroom 1.5 bathroom ranch sitting on over 1 acre of tranquility! As you step inside you will find custom wood cabinetry, first floor laundry, and all the heavy lifting has been done. HVAC and HWH are both 4 years new, metal roof is 4 years new, and long driveway with ample parking is also 4 years new. Outside the house you will find a 28x32 garage that is extra deep, with 100 amp service and a compressor plumbed in ready to go. Experience all the abundant wildlife and blue heron from the comfort of your new hot tub (2 years new) and elevated deck! In the basement you will find what was a wood working shop with walk out. Move right in! Delayed negotiations for Tuesday July 30 @3pm.
Location
State NY
County Wayne
Area Walworth-544400
Direction Heading east on 441, pass Stalker Rd and it is on your left.
Rooms
Basement Full, Walk-Out Access
Main Level Bedrooms 3
Interior
Interior Features Entrance Foyer, Eat-in Kitchen, Separate/Formal Living Room, Hot Tub/Spa, Natural Woodwork, Bedroom on Main Level, Main Level Primary, Workshop
Heating Electric, Gas, Forced Air
Cooling Central Air
Flooring Carpet, Varies, Vinyl
Fireplace No
Appliance Dryer, Dishwasher, Electric Oven, Electric Range, Gas Water Heater, Microwave, Refrigerator, Washer
Laundry Main Level
Exterior
Exterior Feature Blacktop Driveway, Deck, Hot Tub/Spa
Parking Features Detached
Garage Spaces 3.0
Utilities Available Sewer Connected, Water Connected
Roof Type Metal
Porch Deck
Garage Yes
Building
Lot Description Agricultural
Story 1
Foundation Block
Sewer Connected
Water Connected, Public
Architectural Style Ranch
Level or Stories One
Additional Building Barn(s), Outbuilding, Shed(s), Storage
Structure Type Vinyl Siding
Construction Status Existing
Schools
School District Penfield
Others
Senior Community No
Tax ID 544400-061-114-0000-383-353-0000
Acceptable Financing Cash, Conventional, FHA, VA Loan
Listing Terms Cash, Conventional, FHA, VA Loan
Financing Conventional
Special Listing Condition Standard
Read Less Info
Want to know what your home might be worth? Contact us for a FREE valuation!

Our team is ready to help you sell your home for the highest possible price ASAP
Bought with RE/MAX Plus
GET MORE INFORMATION

Licensed Associate Real Estate Broker | License ID: 10301221928






