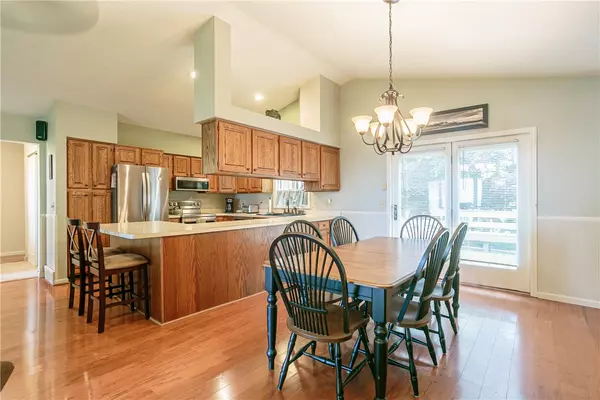$305,000
$279,900
9.0%For more information regarding the value of a property, please contact us for a free consultation.
2 Beds
3 Baths
1,396 SqFt
SOLD DATE : 09/17/2024
Key Details
Sold Price $305,000
Property Type Single Family Home
Sub Type Single Family Residence
Listing Status Sold
Purchase Type For Sale
Square Footage 1,396 sqft
Price per Sqft $218
MLS Listing ID R1557070
Sold Date 09/17/24
Style Ranch
Bedrooms 2
Full Baths 2
Half Baths 1
Construction Status Existing
HOA Y/N No
Year Built 1986
Annual Tax Amount $6,083
Lot Size 0.320 Acres
Acres 0.32
Lot Dimensions 50X140
Property Description
This beautiful ranch home has been in the same family since it was built in 1986. Relax on the front porch and enjoy the serene views of Lake Ontario. Quiet neighborhood conveniently located off Lake Rd, just steps away from Bear Harbor and boat launch. Bright and open floor plan lends itself to endless layout possibilities and is perfect for entertaining. Kitchen offers a breakfast bar, lots of cabinets, and 2 year old stainless appliances. Impressive living room with vaulted ceiling, large windows, and gorgeous wood burning fireplace (seller will leave all the wood on the porch!). Dining area has door to the sprawling deck with gas line for grill and built-in seating. Freshly stained a couple weeks ago! Primary bedroom features en suite bath and walk-in closet. 2nd bedroom has double closets and the TV stays! 1st floor laundry, 2 yr old washer and dryer included! Full, dry basement with potential for additional finished living space (fully insulated). Hot water tank is new 5 yrs ago. Delayed Negotiations - Offers Due Monday 8/12/24 at 11am.
Location
State NY
County Wayne
Area Ontario-543400
Direction Take 1st Ave off Lake Rd, just west of Bear Harbor
Body of Water Lake Ontario
Rooms
Basement Full
Main Level Bedrooms 2
Interior
Interior Features Breakfast Bar, Ceiling Fan(s), Cathedral Ceiling(s), Separate/Formal Dining Room, Separate/Formal Living Room, Living/Dining Room, Skylights, Bedroom on Main Level, Bath in Primary Bedroom, Main Level Primary, Primary Suite
Heating Gas, Forced Air
Flooring Carpet, Varies
Fireplaces Number 1
Fireplace Yes
Window Features Skylight(s)
Appliance Dryer, Dishwasher, Free-Standing Range, Gas Water Heater, Microwave, Oven, Refrigerator, Washer
Laundry Main Level
Exterior
Exterior Feature Blacktop Driveway, Deck
Parking Features Attached
Garage Spaces 1.0
Utilities Available Cable Available, High Speed Internet Available, Sewer Connected, Water Connected
Waterfront Description Beach Access,Lake
Roof Type Asphalt,Shingle
Porch Deck, Open, Porch
Garage Yes
Building
Lot Description Rectangular, Residential Lot
Story 1
Foundation Block
Sewer Connected
Water Connected, Public
Architectural Style Ranch
Level or Stories One
Additional Building Shed(s), Storage
Structure Type Wood Siding
Construction Status Existing
Schools
Elementary Schools Wayne Elementary
Middle Schools Wayne Central Middle
High Schools Wayne Senior High
School District Wayne
Others
Senior Community No
Tax ID 543400-063-119-0015-527-471-0000
Acceptable Financing Conventional, FHA, VA Loan
Listing Terms Conventional, FHA, VA Loan
Financing Cash
Special Listing Condition Standard
Read Less Info
Want to know what your home might be worth? Contact us for a FREE valuation!

Our team is ready to help you sell your home for the highest possible price ASAP
Bought with RE/MAX Realty Group
GET MORE INFORMATION

Licensed Associate Real Estate Broker | License ID: 10301221928






