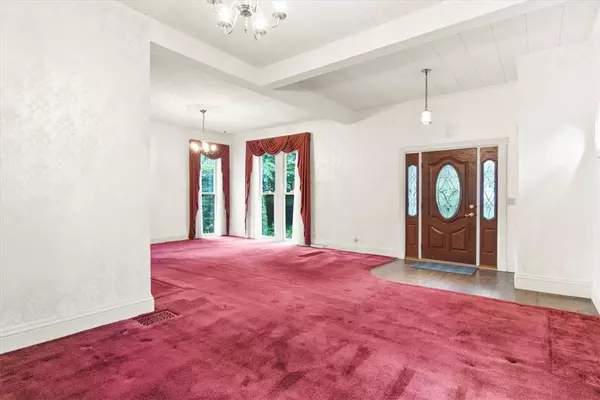$242,500
$259,900
6.7%For more information regarding the value of a property, please contact us for a free consultation.
3 Beds
2 Baths
1,980 SqFt
SOLD DATE : 09/18/2024
Key Details
Sold Price $242,500
Property Type Single Family Home
Sub Type Single Family Residence
Listing Status Sold
Purchase Type For Sale
Square Footage 1,980 sqft
Price per Sqft $122
MLS Listing ID R1551239
Sold Date 09/18/24
Style Colonial,Farmhouse
Bedrooms 3
Full Baths 2
Construction Status Existing
HOA Y/N No
Year Built 1870
Annual Tax Amount $7,820
Lot Size 0.870 Acres
Acres 0.87
Lot Dimensions 65X0
Property Description
Charming 3BR 2 BA colonial nestled in the heart of the picturesque village of Spencerport! The recently paved driveway with a convenient turnaround welcomes you to this charming residence. Step inside to a spacious living room featuring floor-to-ceiling windows that flood the space w/ natural light, complemented by a cozy FP. The well-appointed kitchen boasts an island w/ electric cooktop & double ovens & seamlessly flows into the formal dining room adorned w/ wainscoting & large bay window. A 1st floor BR & full BA provide convenience & flexibility. Upstairs, you will find 2 add'l. BR & a 2nd full BA. The large enclosed porch opens onto a deck, providing the perfect space for relaxation or entertaining. The walkout partially finished basement includes a home office or studio space, catering to modern work-from-home needs. With Spencerport Village electric, a permanent generator, & a new furnace (2023) this home offers reliability & peace of mind. The property also features a barn equipped w/ a wood stove, offering versatile use as a workshop or storage. This home's excellent location & amazing potential make it a unique opportunity you don't want to miss! Showings begin 7/18.
Location
State NY
County Monroe
Area Spencerport-Village-263801
Direction Take I-490 W and NY-531 W to NY-259 N/S Union St in Ogden. Take the NY-259/Union St exit from NY-531 W. Turn right onto NY-259 N/S Union St
Rooms
Basement Partial, Partially Finished, Walk-Out Access
Main Level Bedrooms 1
Interior
Interior Features Separate/Formal Dining Room, Separate/Formal Living Room, Home Office, Kitchen Island, Natural Woodwork, Main Level Primary, Primary Suite
Heating Gas, Electric, Forced Air
Cooling Central Air
Flooring Carpet, Laminate, Tile, Varies, Vinyl
Fireplaces Number 2
Equipment Generator
Fireplace Yes
Appliance Built-In Range, Built-In Oven, Double Oven, Dryer, Dishwasher, Electric Cooktop, Electric Oven, Electric Range, Gas Water Heater, Microwave, Refrigerator, Washer
Laundry Main Level
Exterior
Exterior Feature Blacktop Driveway, Balcony, Deck
Utilities Available Sewer Connected, Water Connected
Roof Type Asphalt,Shingle
Porch Balcony, Deck, Enclosed, Open, Porch
Garage No
Building
Lot Description Rectangular
Foundation Stone
Sewer Connected
Water Connected, Public
Architectural Style Colonial, Farmhouse
Additional Building Barn(s), Outbuilding, Shed(s), Storage
Structure Type Aluminum Siding,Steel Siding,Vinyl Siding,Copper Plumbing
Construction Status Existing
Schools
School District Spencerport
Others
Senior Community No
Tax ID 263801-087-130-0004-034-100
Acceptable Financing Cash, Conventional, FHA, VA Loan
Listing Terms Cash, Conventional, FHA, VA Loan
Financing Conventional
Special Listing Condition Standard
Read Less Info
Want to know what your home might be worth? Contact us for a FREE valuation!

Our team is ready to help you sell your home for the highest possible price ASAP
Bought with Hunt Real Estate ERA/Columbus
GET MORE INFORMATION
Licensed Associate Real Estate Broker | License ID: 10301221928






