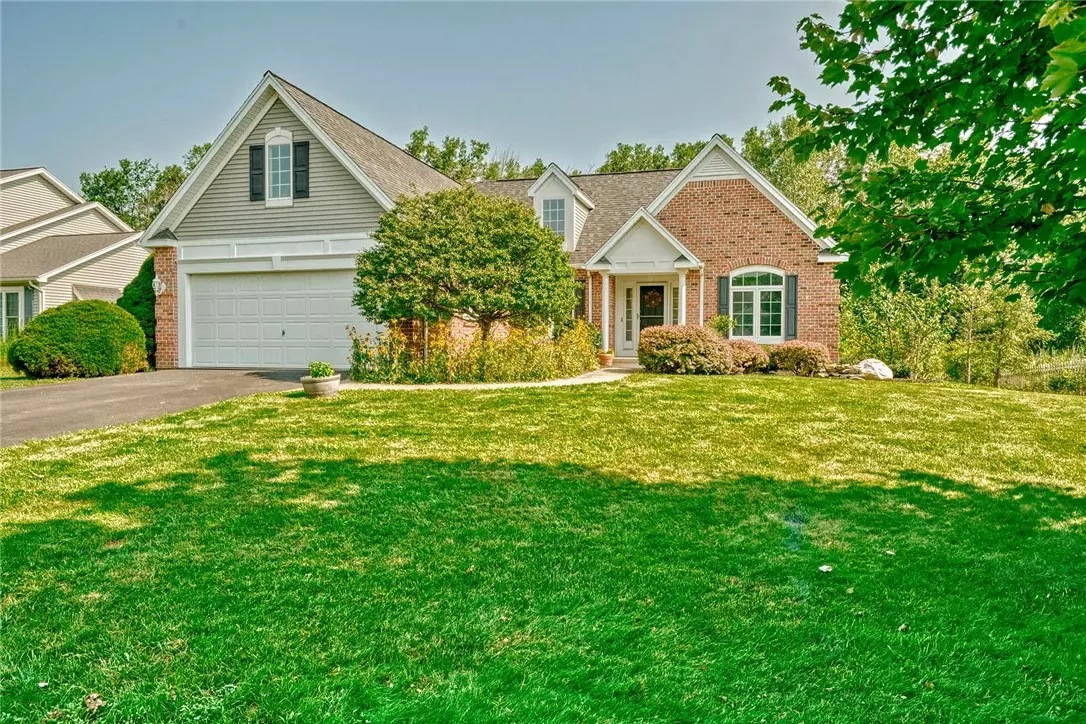$427,000
$349,900
22.0%For more information regarding the value of a property, please contact us for a free consultation.
4 Beds
3 Baths
1,466 SqFt
SOLD DATE : 09/18/2024
Key Details
Sold Price $427,000
Property Type Single Family Home
Sub Type Single Family Residence
Listing Status Sold
Purchase Type For Sale
Square Footage 1,466 sqft
Price per Sqft $291
Subdivision Jacobs Landing
MLS Listing ID R1554023
Sold Date 09/18/24
Style Ranch
Bedrooms 4
Full Baths 3
Construction Status Existing
HOA Y/N No
Year Built 2003
Annual Tax Amount $8,032
Lot Size 0.260 Acres
Acres 0.26
Lot Dimensions 90X125
Property Description
Don't Miss This Incredible Opportunity to Own a Meticulously Maintained Ranch Home in the Jacob's Landing Neighborhood! Prime location Near All Amenities & Minutes from Victor Schools, Xpressways, Eastview Mall, Parks & more! This Home Offers You 3 Spacious Bedrooms and 2 Full Baths on the Main Level. Not Added in Total Sq Ft is Approx 430 sq ft Finished Lower Level w/ 2 Egress Windows, You will Find Another Full Bath & Huge Bedroom. Beautiful Kitchen with Cherry Cabinets, Glass Tile Backsplash, Quartz Countertops & New Stainless Steel Appliances. This Home is Perfect for Entertaining With the Open Concept Design. You will Love the Cathedral Ceilings, Hardwoods, Luxury Vinyl Plank Flooring & Cozy Corner Gas Fireplace. The Sliding Glass Door Leads You to Paver Deck Overlooking the Fabulous Backyard & Paver Patio. This Property Backs to Town of Victor Park with Pond. You Have Easy Walking Access to the Park. Roof 2014, Furnace - New Control Panel 2019 & New Blower Fan 2020, Hot Water Heater 2013, New Driveway 2014, All Kitchen Appliances 2023, Washer 2018, Dryer 2020. Delayed Negotiations on Monday, July 29th at 3pm. Offers Due by 1pm & Please give 24 Hour life of Offer.
Location
State NY
County Ontario
Community Jacobs Landing
Area Victor-Village-324801
Direction Traveling on Maple Ave in Victor take a left on East Street, turn right on Ellis, left on Walling, left on Ketchum, House is on the Left side of street.
Rooms
Basement Egress Windows, Full, Finished, Sump Pump
Main Level Bedrooms 3
Interior
Interior Features Ceiling Fan(s), Cathedral Ceiling(s), Eat-in Kitchen, Living/Dining Room, Quartz Counters, Sliding Glass Door(s), Main Level Primary, Primary Suite
Heating Gas, Forced Air
Cooling Central Air
Flooring Carpet, Ceramic Tile, Hardwood, Laminate, Varies
Fireplaces Number 1
Fireplace Yes
Window Features Thermal Windows
Appliance Dryer, Dishwasher, Electric Oven, Electric Range, Gas Water Heater, Microwave, Refrigerator, Washer, Humidifier
Laundry Main Level
Exterior
Exterior Feature Blacktop Driveway, Deck, Patio
Parking Features Attached
Garage Spaces 2.5
Utilities Available Cable Available, High Speed Internet Available, Sewer Connected, Water Connected
Roof Type Asphalt
Porch Deck, Patio
Garage Yes
Building
Lot Description Rectangular, Residential Lot
Story 1
Foundation Block
Sewer Connected
Water Connected, Public
Architectural Style Ranch
Level or Stories One
Additional Building Shed(s), Storage
Structure Type Vinyl Siding
Construction Status Existing
Schools
School District Victor
Others
Senior Community No
Tax ID 324801-028-010-0001-001-051
Acceptable Financing Cash, Conventional, FHA, VA Loan
Listing Terms Cash, Conventional, FHA, VA Loan
Financing Cash
Special Listing Condition Trust
Read Less Info
Want to know what your home might be worth? Contact us for a FREE valuation!

Our team is ready to help you sell your home for the highest possible price ASAP
Bought with Revolution Real Estate
GET MORE INFORMATION
Licensed Associate Real Estate Broker | License ID: 10301221928






