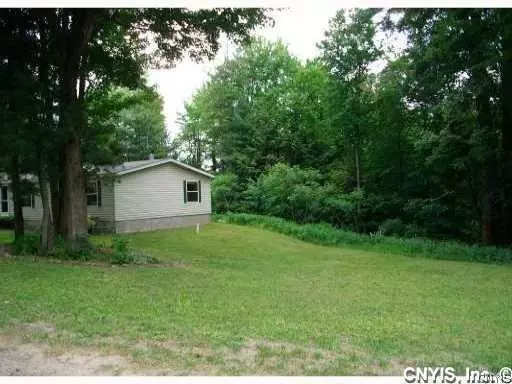$129,320
$134,500
3.9%For more information regarding the value of a property, please contact us for a free consultation.
4 Beds
2 Baths
1,728 SqFt
SOLD DATE : 09/18/2024
Key Details
Sold Price $129,320
Property Type Manufactured Home
Sub Type Manufactured Home
Listing Status Sold
Purchase Type For Sale
Square Footage 1,728 sqft
Price per Sqft $74
Subdivision Scribas Patent
MLS Listing ID S1526244
Sold Date 09/18/24
Style Manufactured Home,Ranch
Bedrooms 4
Full Baths 2
Construction Status Existing
HOA Y/N No
Year Built 1999
Annual Tax Amount $3,637
Lot Size 3.110 Acres
Acres 3.11
Lot Dimensions 525X0
Property Description
NOW AVAILABLE, SPACIOUS 4 BEDROOM, 2 FULL BATH DOUBLE ON 3.11 ACRE PRIVATE CORNER LOT. OPEN FLOOR PLAN, IN MOVE IN CONDITION, SOLD AS IS. SPACE FOR FIREPLACE INSERT , SKYLIGHT, GARDEN TUB IN PRIMARY BATHROOM, CATHEDRAL CEILINGS, REMODELED KITCHEN WITH NEWER APPLIANCES INCLUDED. NEW FRONT AND BACK DOORS, SOME NEW FLOORING AND CARPETING 12 X 12 SHED WITH PARTIALLY FENCED YARD, PUBLIC WATER AVAILABLE. NO RENT TO OWNS SORRY. PICS WERE TAKEN WHILE PROPERTY WAS STILL OCCUPIED.
Location
State NY
County Oswego
Community Scribas Patent
Area Hastings-353289
Direction FROM CENTRAL SQUARE, TAKE US 11 NORTH, RIGHT ONTO HOGSBACK ROAD, PROPERTY WILL BE ON CORNER OF CORNELL ROAD ON THE RIGHT
Rooms
Basement Crawl Space
Main Level Bedrooms 4
Interior
Interior Features Separate/Formal Dining Room, Solid Surface Counters
Heating Propane, Forced Air
Flooring Carpet, Laminate, Varies
Fireplace No
Appliance Dishwasher, Exhaust Fan, Gas Oven, Gas Range, Gas Water Heater, Refrigerator, Range Hood
Exterior
Exterior Feature Gravel Driveway
Utilities Available Water Available
Garage No
Building
Lot Description Corner Lot, Pie Shaped Lot
Story 1
Foundation Poured
Sewer Septic Tank
Water Not Connected, Public, Well
Architectural Style Manufactured Home, Ranch
Level or Stories One
Structure Type Vinyl Siding
Construction Status Existing
Schools
School District Central Square
Others
Senior Community No
Tax ID 353289-225-000-0002-041-020-0000
Acceptable Financing Cash, Conventional, FHA, USDA Loan, VA Loan
Listing Terms Cash, Conventional, FHA, USDA Loan, VA Loan
Financing FHA
Special Listing Condition Standard
Read Less Info
Want to know what your home might be worth? Contact us for a FREE valuation!

Our team is ready to help you sell your home for the highest possible price ASAP
Bought with Candy Costa Real Estate LLC
GET MORE INFORMATION

Licensed Associate Real Estate Broker | License ID: 10301221928






