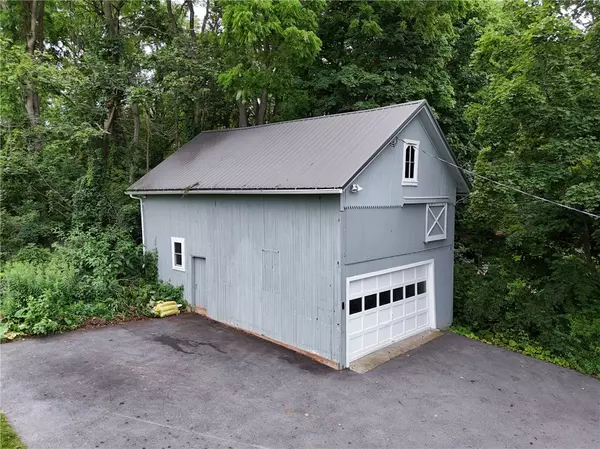$387,000
$349,900
10.6%For more information regarding the value of a property, please contact us for a free consultation.
4 Beds
2 Baths
2,660 SqFt
SOLD DATE : 09/04/2024
Key Details
Sold Price $387,000
Property Type Single Family Home
Sub Type Single Family Residence
Listing Status Sold
Purchase Type For Sale
Square Footage 2,660 sqft
Price per Sqft $145
MLS Listing ID R1553309
Sold Date 09/04/24
Style Colonial
Bedrooms 4
Full Baths 2
Construction Status Existing
HOA Y/N No
Year Built 1891
Annual Tax Amount $9,432
Lot Size 0.530 Acres
Acres 0.53
Lot Dimensions 132X174
Property Description
*** OPEN HOUSE THURSDAY 7/25 4:30-6 PM & SATURDAY 7/27 11-12:30 PM *** STUNNING 2660 SQ FT HISTORIC MASTERPIECE! COMPLETELY RESTORED IN 2017 WITH TODAY'S AMENITIES! THIS IS THE HOME THAT TURNS YOUR HEAD EVERY TIME YOU DRIVE BY! WELCOMING WRAP-AROUND PORCH* 3/4 SPACIOUS BEDROOMS, 2 FULL BATHS* OVER-THE-TOP EAT-IN KITCHEN WITH GORGEOUS CUSTOM CABINETRY, DESIGNER ACCENTS, GRANITE, STAINLESS APPLIANCES & CENTER ISLAND* 1ST FLOOR PRIVATE OFFICE & GUEST BEDROOM, ADDITIONAL FLEX SPACE* EXTENSIVE WOODWORK, GORGEOUS WIDE PLANK FLOORING* CONVENIENT MUDROOM W/LAUNDRY STATION & PANTRY* NEW STAMPED CONCRETE PATIO, PROFESSIONALLY LANDSCAPED, PRIVATE WOODED BACKDROP* HUGE BARN WITH NEW METAL ROOF & GUTTERS IN 2023, WORKSHOP, STAIRS TO THE SECOND FLOOR* NEW DRIVEWAY W/PARKING AREA* RARE OFFERING! CALL TODAY TO SCHEDULE YOUR SHOWING! DELAYED NEGOTIATIONS TUESDAY 7/30 @ 4 PM.
Location
State NY
County Ontario
Area Bloomfield-Village-322605
Direction FROM MENDON: SOUTH ON RT 64. TURN LEFT ONTO RT 5 & 20 (STATE STREET) HOME WILL BE ON THE RIGHT.
Rooms
Basement Exterior Entry, Full, Walk-Up Access
Main Level Bedrooms 1
Interior
Interior Features Ceiling Fan(s), Den, Separate/Formal Dining Room, Entrance Foyer, Separate/Formal Living Room, Granite Counters, Home Office, Other, Pantry, See Remarks, Bedroom on Main Level, Workshop
Heating Gas, Forced Air
Cooling Central Air
Flooring Hardwood, Tile, Varies
Fireplace No
Window Features Thermal Windows
Appliance Dryer, Gas Oven, Gas Range, Gas Water Heater, Microwave, Refrigerator, Washer
Laundry Main Level
Exterior
Exterior Feature Blacktop Driveway, Patio
Parking Features Detached
Garage Spaces 2.5
Utilities Available Cable Available, High Speed Internet Available, Sewer Connected, Water Connected
Roof Type Asphalt,Membrane,Metal,Other,Rubber,See Remarks
Porch Open, Patio, Porch
Garage Yes
Building
Lot Description Rectangular, Wooded
Story 2
Foundation Stone
Sewer Connected
Water Connected, Public
Architectural Style Colonial
Level or Stories Two
Additional Building Barn(s), Outbuilding
Structure Type Wood Siding,Copper Plumbing
Construction Status Existing
Schools
Middle Schools Bloomfield Middle
High Schools Bloomfield High
School District Bloomfield
Others
Senior Community No
Tax ID 322605-080-007-0001-007-000
Acceptable Financing Cash, Conventional
Listing Terms Cash, Conventional
Financing Cash
Special Listing Condition Standard
Read Less Info
Want to know what your home might be worth? Contact us for a FREE valuation!

Our team is ready to help you sell your home for the highest possible price ASAP
Bought with Tru Agent Real Estate
GET MORE INFORMATION

Licensed Associate Real Estate Broker | License ID: 10301221928






