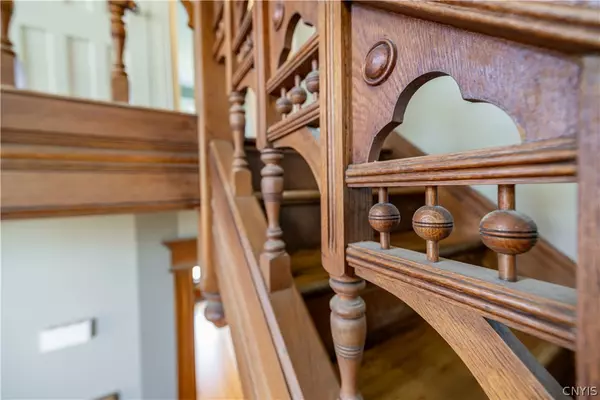$299,900
$299,900
For more information regarding the value of a property, please contact us for a free consultation.
5 Beds
2 Baths
3,153 SqFt
SOLD DATE : 09/17/2024
Key Details
Sold Price $299,900
Property Type Single Family Home
Sub Type Single Family Residence
Listing Status Sold
Purchase Type For Sale
Square Footage 3,153 sqft
Price per Sqft $95
MLS Listing ID S1526256
Sold Date 09/17/24
Style Colonial,Victorian
Bedrooms 5
Full Baths 2
Construction Status Existing
HOA Y/N No
Year Built 1900
Annual Tax Amount $5,203
Lot Size 0.830 Acres
Acres 0.83
Lot Dimensions 115X363
Property Description
FOR 20 YEARS A PROFESSIONAL BUILDER/REMODELER HAS BEEN RESTORING THIS HOME AND HAS BROUGHT IT DOWN TO THE STUDS REPLACING THE WIRING, PLUMBING, AND SHEETROCK WHILE KEEPING THE ORIGINAL WOODWORK AND TRIM. EVERYTHING PAINSTAKINGLY DONE. NEW KITCHEN HAS THE ORIGINAL TIN CEILING AND WALK IN PANTRY. GORGEOUS HERRINGBONE HARDWOODS IN THE DININGROOM COMPLIMENT THE BUILT IN CABINETS WITH ADJUSTABLE LIGHTING! THERE IS A 1ST FLOOR BEDROOM WITH CURVED WALL AND INTERIOR SHUTTERS. A STUNNING OAK FIREPLACE WITH ORIGINAL MIRROR ADORNS THE PARLOR AND THE 2 STORY FOYER WITH GRAND ORIGINAL STAIRCASE HAS AMAZING SPANDRELS!! UPSTAIRS ARE 4 GENEROUS BEDROOMS, (ONE HAS IT'S OWN PORCH!!) THERE IS A NEW BATH WITH DOUBLE SINKS AND WHIRLPOOL TUB. YOU'LL LOVE THE EASE OF THE 2ND FLOOR LAUNDRY TOO! PICTURE ENTERTAINING EVENINGS ON THE BEAUTIFUL WRAP AROUND PORCH. THIS WAS KNOWN AS THE MOSHER HARTER HOME BACK IN THE DAY. THE OWNER WAS GRACE MOSHER HARTER, SHE WAS A 1908 GRADUATE OF SYRACUSE UNIVERSITY. LOCATED JUST 15 MINUTES FROM THE NEW MICRON PLANT AND 21 FROM SYR HANCOCK AIRPORT, 28 MINS TO SYR, 10 MINUTES TO PULASKI "THE SALMON MECCA" TO BE SOLD "AS IS" BUYERS MUST BE PRE APPROVED OR HAVE POF PER SELLER.
Location
State NY
County Oswego
Area Parish-Village-354601
Direction ROUTE 81 TO PARISH EXIT HEAD WEST ON CO ROUTE 69 AKA MAIN ST AND HOUSE WILL BE ON THE LEFT
Rooms
Basement Full
Main Level Bedrooms 1
Interior
Interior Features Ceiling Fan(s), Den, Separate/Formal Dining Room, Entrance Foyer, Eat-in Kitchen, Separate/Formal Living Room, Home Office, Jetted Tub, Kitchen Island, Other, Pantry, See Remarks, Storage, Walk-In Pantry, Natural Woodwork, Bedroom on Main Level
Heating Propane, Forced Air
Cooling Central Air
Flooring Carpet, Ceramic Tile, Hardwood, Varies
Fireplaces Number 1
Fireplace Yes
Window Features Leaded Glass
Appliance Dishwasher, Gas Oven, Gas Range, Microwave, Propane Water Heater, Refrigerator
Laundry Upper Level
Exterior
Exterior Feature Dirt Driveway
Parking Features Detached
Garage Spaces 1.0
Utilities Available Cable Available, Sewer Connected
Roof Type Asphalt
Porch Open, Porch
Garage Yes
Building
Lot Description Residential Lot
Foundation Stone
Sewer Connected
Water Well
Architectural Style Colonial, Victorian
Additional Building Other
Structure Type Cedar
Construction Status Existing
Schools
Elementary Schools Parish Elementary
Middle Schools Altmar-Parish-Williamstown Middle
High Schools Altmar-Parish-Williamstown High
School District Altmar-Parish-Williamstown
Others
Senior Community No
Tax ID 354601-173-019-0002-006-000-0000
Acceptable Financing Cash, Conventional
Listing Terms Cash, Conventional
Financing Conventional
Special Listing Condition Standard
Read Less Info
Want to know what your home might be worth? Contact us for a FREE valuation!

Our team is ready to help you sell your home for the highest possible price ASAP
Bought with Hunt Real Estate ERA
GET MORE INFORMATION

Licensed Associate Real Estate Broker | License ID: 10301221928






