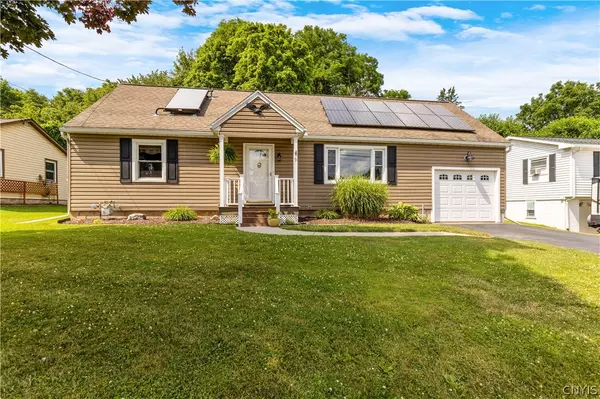$225,000
$200,000
12.5%For more information regarding the value of a property, please contact us for a free consultation.
2 Beds
1 Bath
960 SqFt
SOLD DATE : 09/16/2024
Key Details
Sold Price $225,000
Property Type Single Family Home
Sub Type Single Family Residence
Listing Status Sold
Purchase Type For Sale
Square Footage 960 sqft
Price per Sqft $234
MLS Listing ID S1549720
Sold Date 09/16/24
Style Cape Cod
Bedrooms 2
Full Baths 1
Construction Status Existing
HOA Y/N No
Year Built 1980
Annual Tax Amount $3,281
Lot Size 8,973 Sqft
Acres 0.206
Lot Dimensions 75X119
Property Description
This is a unique house with roof solar panels for energy savings and tax assessment credits until 2029. There's one designated solar panel that heats domestic hot water and the others convert solar rays to energy for the 200 amp electric service. Your utility bills are significantly less with this solar panel system and 2 newer mini-splits for A/C and heat up to -15 degrees. All the comforts of home are here- remodeled bath & granite kitchen, waterproof basement, hardwood floors, walk up attic with an additional 624 sf that can be finished off for additional bedrooms or usable space. Beautiful neutral paint palette. Nice deck with a canopy and new canvas - a great place to relax and look over your tree lined backyard. Effective year built is 1980 although tax records show 1962. Great location! Close to schools, a 3-minute drive to Emerson Park with the Merry Go Round Playhouse (The REV Theater) and Owasco lake plus everything that Auburn has to offer. Easy to show - easy to maintain!
Location
State NY
County Cayuga
Area Auburn-050100
Direction Rt 34 (South St) to Clymer St, first right is Norma Dr, house is on right
Rooms
Basement Full
Main Level Bedrooms 2
Interior
Interior Features Breakfast Bar, Ceiling Fan(s), Eat-in Kitchen, Separate/Formal Living Room, Granite Counters, Bedroom on Main Level, Main Level Primary, Programmable Thermostat
Heating Electric, Gas, Heat Pump, Solar, Baseboard, Hot Water
Cooling Heat Pump, Zoned
Flooring Ceramic Tile, Hardwood, Varies
Fireplace No
Window Features Thermal Windows
Appliance Double Oven, Dryer, Dishwasher, Exhaust Fan, Electric Water Heater, Free-Standing Range, Disposal, Gas Oven, Gas Range, Microwave, Oven, Refrigerator, Range Hood, Solar Hot Water, Washer
Laundry In Basement
Exterior
Exterior Feature Blacktop Driveway, Deck
Parking Features Attached
Garage Spaces 1.0
Utilities Available High Speed Internet Available, Sewer Connected, Water Connected
Roof Type Asphalt,Shingle
Porch Deck, Open, Porch
Garage Yes
Building
Lot Description Rectangular, Residential Lot
Foundation Block
Sewer Connected
Water Connected, Public
Architectural Style Cape Cod
Additional Building Shed(s), Storage
Structure Type Aluminum Siding,Steel Siding,Vinyl Siding,Copper Plumbing
Construction Status Existing
Schools
School District Auburn
Others
Senior Community No
Tax ID 050100-123-029-0001-003-000-0000
Acceptable Financing Cash, Conventional, FHA, VA Loan
Listing Terms Cash, Conventional, FHA, VA Loan
Financing Cash
Special Listing Condition Standard
Read Less Info
Want to know what your home might be worth? Contact us for a FREE valuation!

Our team is ready to help you sell your home for the highest possible price ASAP
Bought with Emmi's Realty Inc
GET MORE INFORMATION

Licensed Associate Real Estate Broker | License ID: 10301221928






