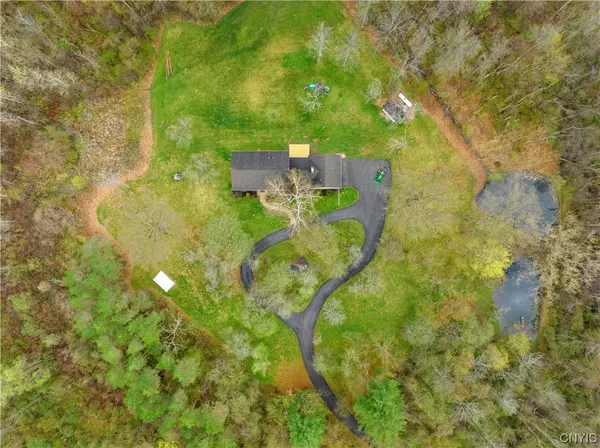$550,000
$599,000
8.2%For more information regarding the value of a property, please contact us for a free consultation.
5 Beds
4 Baths
3,312 SqFt
SOLD DATE : 08/01/2024
Key Details
Sold Price $550,000
Property Type Single Family Home
Sub Type Single Family Residence
Listing Status Sold
Purchase Type For Sale
Square Footage 3,312 sqft
Price per Sqft $166
MLS Listing ID S1467946
Sold Date 08/01/24
Style Colonial,Two Story
Bedrooms 5
Full Baths 3
Half Baths 1
Construction Status Existing
HOA Y/N No
Year Built 1979
Annual Tax Amount $16,518
Lot Size 9.980 Acres
Acres 9.98
Lot Dimensions 184X818
Property Description
This almost 10-acre oasis is just minutes away from Syracuse, offering a very private setting, wooded lot, circular drive, and over 3300 SF of living space. Two ponds with small docks, small animal barn, storage shed, playset, newly built deck, and shaded seating area are just a few of the features that makes the outdoors special. Home has been almost completely renovated! New master's bedroom/ bathroom with walk-in closet, separate water closet, oversized vanity, free standing tub and a massive shower with four shower heads supplied by two separate water lines. Newly renovated guest suit offers a private bathroom and walk in closet is perfect for those guests staying a little longer than just the holidays. Five bedrooms, three bathrooms, and laundry room all located on second story. The first story includes a private office, large family room, formal dining room, recently updated kitchen, eat in kitchen area, and sizable den leading to the two garage. Basement is partly finished, great for oversized play room, movie room, home gym or additional living space. Make sure to schedule a showing before this unique opportunity passes! **Early possession is available**
Location
State NY
County Onondaga
Area Pompey-314600
Direction From Palmer Rd turn east on Owahgena Rd. House is on the left, look for mailbox with address, house is set back on a long private road.
Rooms
Basement Full, Partially Finished, Sump Pump
Interior
Interior Features Breakfast Bar, Separate/Formal Dining Room, Eat-in Kitchen, Guest Accommodations, Great Room, Home Office, Kitchen Island, Pantry, Bath in Primary Bedroom
Heating Propane, Forced Air
Flooring Hardwood, Tile, Varies, Vinyl
Fireplaces Number 1
Fireplace Yes
Appliance Double Oven, Dishwasher, Electric Cooktop, Disposal, Propane Water Heater, Refrigerator, Water Softener Owned
Laundry Upper Level
Exterior
Exterior Feature Blacktop Driveway, Deck, Play Structure
Parking Features Attached
Garage Spaces 2.0
Fence Pet Fence
Utilities Available Cable Available, High Speed Internet Available
Roof Type Shingle
Porch Deck
Garage Yes
Building
Lot Description Secluded, Wooded
Story 2
Foundation Block
Sewer Septic Tank
Water Well
Architectural Style Colonial, Two Story
Level or Stories Two
Additional Building Barn(s), Outbuilding, Poultry Coop, Shed(s), Storage
Structure Type Vinyl Siding,Wood Siding
Construction Status Existing
Schools
High Schools Fayetteville-Manlius Senior High
School District Fayetteville-Manlius
Others
Senior Community No
Tax ID 314600-005-000-0005-001-001-0000
Security Features Radon Mitigation System
Acceptable Financing Cash, Conventional, FHA, Other, See Remarks, VA Loan
Listing Terms Cash, Conventional, FHA, Other, See Remarks, VA Loan
Financing Other,See Remarks
Special Listing Condition Standard
Read Less Info
Want to know what your home might be worth? Contact us for a FREE valuation!

Our team is ready to help you sell your home for the highest possible price ASAP
Bought with Howard Hanna Real Estate
GET MORE INFORMATION

Licensed Associate Real Estate Broker | License ID: 10301221928






