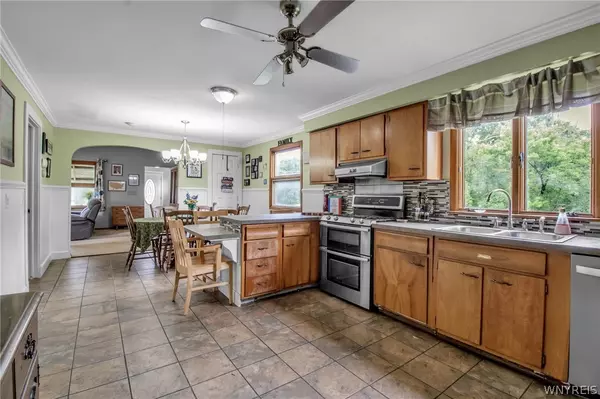$230,000
$179,900
27.8%For more information regarding the value of a property, please contact us for a free consultation.
4 Beds
2 Baths
1,794 SqFt
SOLD DATE : 09/16/2024
Key Details
Sold Price $230,000
Property Type Single Family Home
Sub Type Single Family Residence
Listing Status Sold
Purchase Type For Sale
Square Footage 1,794 sqft
Price per Sqft $128
MLS Listing ID B1552094
Sold Date 09/16/24
Style Two Story
Bedrooms 4
Full Baths 2
Construction Status Existing
HOA Y/N No
Year Built 1945
Annual Tax Amount $5,077
Lot Size 0.344 Acres
Acres 0.3444
Lot Dimensions 120X125
Property Description
Don't miss the rare opportunity to own this spacious 4 bedroom, 2 bath home on an extra large lot in the Depew School District for under $200k! Updates include new flooring & exterior doors in front & rear entryways. Extra large and open kitchen was remodeled in 2012 with all new countertops including breakfast bar, backsplash, tile floor & crown molding, and includes all appliances. Hot water tank in 2020, new high-efficiency furnace & A/C in 2011, electrical panel in 2012. Beautiful full bath was added to spacious primary suite in 2021 and features modern tile shower surround and dual sinks. Roof replaced in 2012. Enjoy your summers in the large yard under the private awning surrounded by your mature concord grape vines. Property also has pear tree & lilac bush. Current owners have lovingly cared for the home throughout the years and are only leaving it due to a relocation. Showings begin immediately! Any offers will be reviewed Tuesday, 7/23 at noon.
Location
State NY
County Erie
Area Depew Village-Lancaster-145201
Direction Off of Walden near Transit
Rooms
Basement Full, Sump Pump
Main Level Bedrooms 1
Interior
Interior Features Breakfast Bar, Eat-in Kitchen, Separate/Formal Living Room, Bedroom on Main Level, Bath in Primary Bedroom
Heating Gas, Forced Air
Cooling Central Air
Flooring Carpet, Laminate, Tile, Varies
Fireplace No
Appliance Dryer, Dishwasher, Gas Oven, Gas Range, Gas Water Heater, Refrigerator, Washer
Laundry In Basement
Exterior
Exterior Feature Awning(s), Blacktop Driveway
Parking Features Detached
Garage Spaces 2.5
Utilities Available Sewer Connected, Water Connected
Roof Type Asphalt
Garage Yes
Building
Lot Description Residential Lot
Story 2
Foundation Stone
Sewer Connected
Water Connected, Public
Architectural Style Two Story
Level or Stories Two
Structure Type Brick,Composite Siding,Stone
Construction Status Existing
Schools
Elementary Schools Cayuga Heights Elementary
Middle Schools Depew Middle
High Schools Depew High
School District Depew
Others
Senior Community No
Tax ID 145201-104-300-0006-013-000
Acceptable Financing Cash, Conventional, FHA, VA Loan
Listing Terms Cash, Conventional, FHA, VA Loan
Financing VA
Special Listing Condition Standard
Read Less Info
Want to know what your home might be worth? Contact us for a FREE valuation!

Our team is ready to help you sell your home for the highest possible price ASAP
Bought with Prestige Family Realty
GET MORE INFORMATION
Licensed Associate Real Estate Broker | License ID: 10301221928






