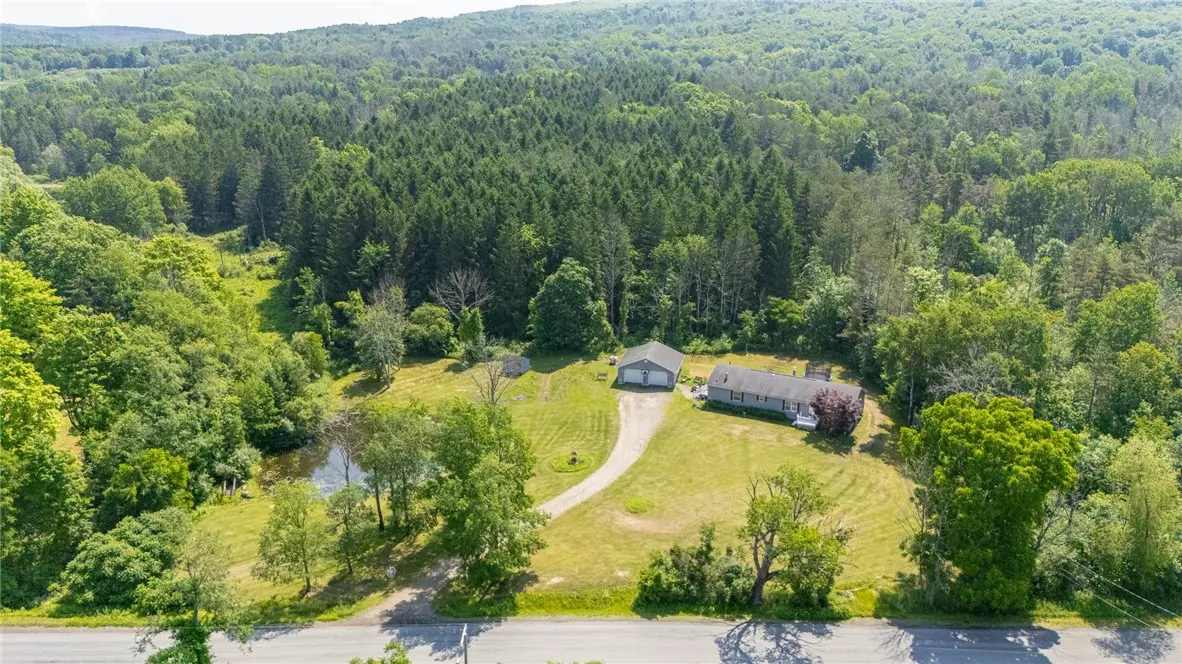$215,000
$185,000
16.2%For more information regarding the value of a property, please contact us for a free consultation.
3 Beds
2 Baths
1,728 SqFt
SOLD DATE : 09/13/2024
Key Details
Sold Price $215,000
Property Type Manufactured Home
Sub Type Manufactured Home
Listing Status Sold
Purchase Type For Sale
Square Footage 1,728 sqft
Price per Sqft $124
MLS Listing ID R1547970
Sold Date 09/13/24
Style Manufactured Home,Ranch
Bedrooms 3
Full Baths 2
Construction Status Existing
HOA Y/N No
Year Built 2002
Annual Tax Amount $4,428
Lot Size 1.600 Acres
Acres 1.6
Lot Dimensions 314X227
Property Description
Welcome To This Delightful 3-Bed, 2-Bath Ranch Nestled On 1.6 Scenic Acres. Surrounded By Natural Beauty And Tranquility, This Property Invites Outdoor Activities, Wildlife Watching, And Moments Of Peaceful Contemplation. Step Into The Inviting Living Room With Beamed Cathedral Ceilings & A Cozy Propane Fireplace. The Eat-In Kitchen Features An Island And Ample Cabinet/Counter Space. The Generous Sized Primary Bedroom & Bathroom Boasts Double Sinks & A Soothing Jetted Tub. Two Additional Bedrooms And A Full Bath Provide Abundant Room For Family Or Guests, With A Nearby Laundry Room. Outside, The Tranquil, Wooded Back Lot Invites You To Unwind By The Firepit Or Enjoy Fishing In Your Private Pond Stocked With Bass, Carp, Bluegill, And Perch. An Oversized 672 Sq Ft Garage And A Storage Shed Ensure Ample Space For All Your Outdoor Gear And Equipment. Located Near Hemlock And Canadice Lakes, Outdoor Enthusiasts Will Appreciate The Proximity To Hiking And Paddling Adventures. Ideal For Those Seeking Move-In Condition, Privacy, And Convenient Access To Outdoor Activities. Discover Your New Haven Where Every Day Feels Like A Retreat! Dlyd Shw 6/29 @ 10am. Dlyd Neg 7/2 @ 6pm
Location
State NY
County Livingston
Area Springwater-244800
Direction From I-390, take exit 3 and turn onto NY-15 N. Continue on NY-15A N/N Main St. Turn right on Wheaton Hill Rd, and then right on Canadice Rd. House is on the left.
Body of Water Other
Rooms
Basement None
Main Level Bedrooms 3
Interior
Interior Features Cathedral Ceiling(s), Eat-in Kitchen, Separate/Formal Living Room, Kitchen Island, Sliding Glass Door(s), Bedroom on Main Level, Main Level Primary, Primary Suite
Heating Propane, Forced Air
Flooring Carpet, Varies, Vinyl
Fireplaces Number 1
Fireplace Yes
Appliance Dishwasher, Gas Oven, Gas Range, Microwave, Propane Water Heater, Refrigerator
Laundry Main Level
Exterior
Exterior Feature Gravel Driveway, Patio
Parking Features Detached
Garage Spaces 2.5
Waterfront Description Pond
Roof Type Asphalt
Porch Patio
Garage Yes
Building
Lot Description Rectangular, Residential Lot
Story 1
Foundation Poured
Sewer Septic Tank
Water Well
Architectural Style Manufactured Home, Ranch
Level or Stories One
Additional Building Shed(s), Storage
Structure Type Vinyl Siding
Construction Status Existing
Schools
School District Wayland-Cohocton
Others
Senior Community No
Tax ID 244800-140-000-0001-039-000-0000
Acceptable Financing Cash, Conventional, FHA, USDA Loan, VA Loan
Listing Terms Cash, Conventional, FHA, USDA Loan, VA Loan
Financing Conventional
Special Listing Condition Standard
Read Less Info
Want to know what your home might be worth? Contact us for a FREE valuation!

Our team is ready to help you sell your home for the highest possible price ASAP
Bought with Howard Hanna
GET MORE INFORMATION

Licensed Associate Real Estate Broker | License ID: 10301221928






