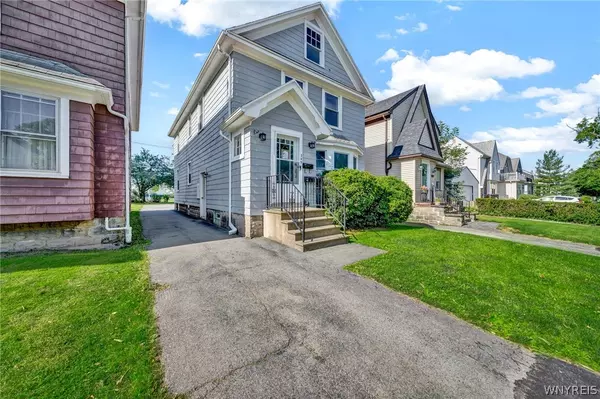$260,000
$219,900
18.2%For more information regarding the value of a property, please contact us for a free consultation.
4 Beds
2 Baths
1,792 SqFt
SOLD DATE : 09/12/2024
Key Details
Sold Price $260,000
Property Type Single Family Home
Sub Type Duplex
Listing Status Sold
Purchase Type For Sale
Square Footage 1,792 sqft
Price per Sqft $145
MLS Listing ID B1546361
Sold Date 09/12/24
Style Duplex
Bedrooms 4
Full Baths 2
Construction Status Existing
HOA Y/N No
Year Built 1940
Annual Tax Amount $5,690
Lot Size 3,920 Sqft
Acres 0.09
Lot Dimensions 31X123
Property Description
Welcome to 349 Nassau! This 2/2 Double is ready for its next owners – owner-occupied or investors with both units vacant at closing. This home features original hardwood floors, craftsman-style woodwork and fireplaces as focal points in the living rooms. Walking through the front door of the lower unit a large living room opens up to the dining room. Off the dining room is the kitchen with a second way to access the common hallway and basement. Down the hall of the lower unit are two bedrooms and a full bath. The upper unit is similarly laid out with an extra-large living room (17 x 12’). There is a full basement for all your storage needs and ample parking out back with Lindberg Elementary fields as your rear neighbor. Updates to the property include: furnaces ‘17 &’22, both HWTs ’22, roof ’09, both bathrooms ’09, sump pump ’24, plumbing replaced w/Pex, newer electrical panels and almost all new windows throughout the house. Please allow 1 hour notice on showings Monday (7/1) from 4:00-7:00 & Tuesday (7/2) 6:00 pm or later. Offers due Wed, 7/3 at 11am.
Location
State NY
County Erie
Area Kenmore-Village-146401
Direction Between Colvin Blvd & Irving Terr
Rooms
Basement Full, Sump Pump
Interior
Interior Features Ceiling Fan(s), Natural Woodwork, Programmable Thermostat
Heating Gas, Forced Air
Flooring Hardwood, Linoleum, Tile, Varies, Vinyl
Fireplaces Number 2
Equipment Satellite Dish
Fireplace Yes
Window Features Thermal Windows
Appliance Gas Water Heater
Exterior
Exterior Feature Fence
Fence Partial
Utilities Available Cable Available, Sewer Connected, Water Connected
Roof Type Asphalt,Shingle
Building
Lot Description Near Public Transit, Rectangular, Residential Lot
Story 2
Foundation Block
Sewer Connected
Water Connected, Public
Architectural Style Duplex
Level or Stories Two
Structure Type Cedar,Composite Siding,Vinyl Siding,PEX Plumbing
Construction Status Existing
Schools
Elementary Schools Charles A Lindbergh Elementary
Middle Schools Herbert Hoover Middle
High Schools Kenmore West Senior High
School District Kenmore-Tonawanda Union Free District
Others
Tax ID 146401-066-730-0003-022-000
Acceptable Financing Cash, Conventional, FHA, VA Loan
Listing Terms Cash, Conventional, FHA, VA Loan
Financing Conventional
Special Listing Condition Standard
Read Less Info
Want to know what your home might be worth? Contact us for a FREE valuation!

Our team is ready to help you sell your home for the highest possible price ASAP
Bought with Gurney Becker & Bourne
GET MORE INFORMATION

Licensed Associate Real Estate Broker | License ID: 10301221928






