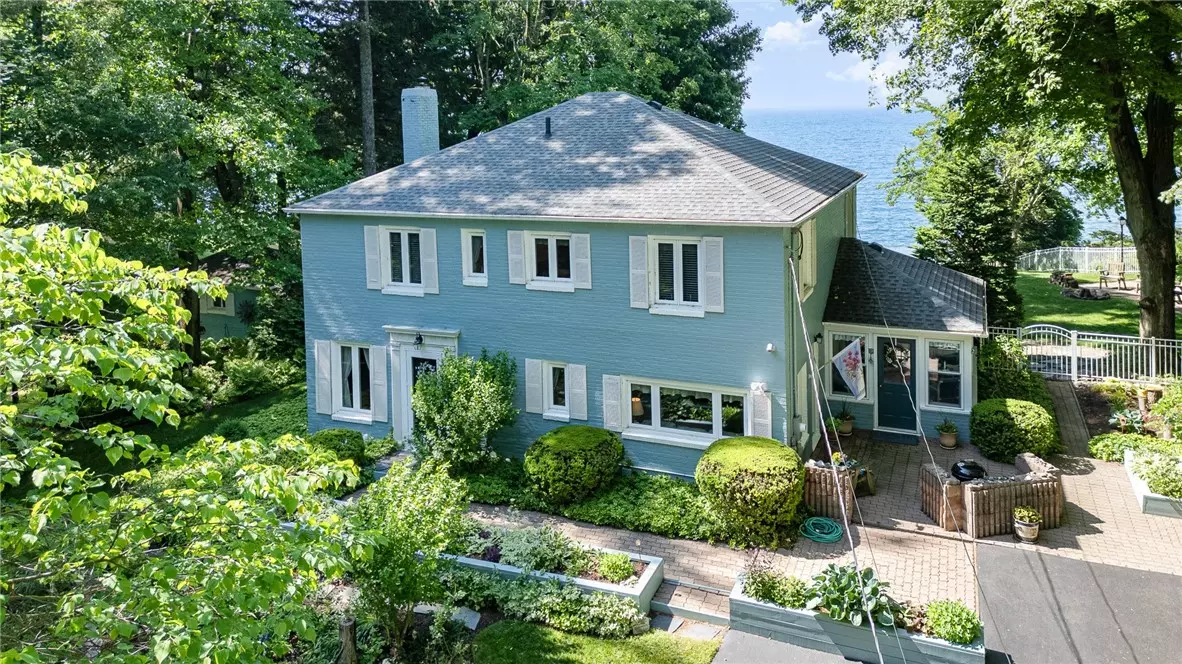$575,000
$499,900
15.0%For more information regarding the value of a property, please contact us for a free consultation.
4 Beds
3 Baths
2,304 SqFt
SOLD DATE : 09/06/2024
Key Details
Sold Price $575,000
Property Type Single Family Home
Sub Type Single Family Residence
Listing Status Sold
Purchase Type For Sale
Square Footage 2,304 sqft
Price per Sqft $249
MLS Listing ID R1550178
Sold Date 09/06/24
Style Colonial
Bedrooms 4
Full Baths 2
Half Baths 1
Construction Status Existing
HOA Y/N No
Year Built 1940
Annual Tax Amount $9,923
Lot Size 1.420 Acres
Acres 1.42
Lot Dimensions 106X595
Property Description
Pristine Lake Front Paradise Found! This Is The Home & Property You've Been Searching For! Fantastic All Brick Classic Colonial Situated On A Pristine & Secluded 1.47 Acre Lot with 100 Feet of Accessible Shoreline on Lake Ontario! Gorgeous Updated Eat In Kitchen with All Appliances Included! Big, Bright & Airy Living Room with a Handsome Wood Burning Fireplace & Serene Lake View! Gracious Formal Dining Room for Entertaining Family & Friends! Delightful Family Room Is a Perfect Peaceful Retreat! Convenient 1st Floor Laundry & Powder Room! 4 Ample Size Bedrooms With Fresh Decor, Fantastic Main Bath, Primary Bedroom Features a Private Full Bath! Enclosed Porch Is Perfect For Lake Side Morning Coffee, or a Quiet Evening Taking in Lake Breezes! Fully Fenced Yard is Perfect for Pets & Play! 3 Car Garage Provides Extra Room For Cars & Storage! Enjoy a Stroll Down the Lake Front Path to Soak In Your Private 100 Feet of Peaceful Lake Ontario! It's a Great Place for Kayaking, Fishing, & More! Loaded with Great Features & Numerous Updates Inside & Out! Showings Begin Thursday 7/11. Delayed Negotiations Until Wednesday July 24th at 2:00pm. HURRY! You're Going To LOVE Calling this House "HOME!"
Location
State NY
County Wayne
Area Sodus Point-Village-544203
Direction Lake Road to Featherly Drive, Just West of the Village of Sodus Point.
Body of Water Lake Ontario
Rooms
Basement Full, Sump Pump
Interior
Interior Features Ceiling Fan(s), Separate/Formal Dining Room, Eat-in Kitchen, Separate/Formal Living Room, Quartz Counters, Natural Woodwork
Heating Gas, Forced Air
Cooling Central Air
Flooring Carpet, Ceramic Tile, Hardwood, Varies
Fireplaces Number 1
Fireplace Yes
Window Features Thermal Windows
Appliance Dryer, Dishwasher, Free-Standing Range, Gas Oven, Gas Range, Gas Water Heater, Microwave, Oven, Refrigerator, Washer, Water Softener Owned
Laundry Main Level
Exterior
Exterior Feature Blacktop Driveway, Deck, Fully Fenced, Patio
Parking Features Detached
Garage Spaces 3.0
Fence Full
Utilities Available Cable Available, High Speed Internet Available, Sewer Connected, Water Connected
Waterfront Description Beach Access,Deeded Access,Lake
View Y/N Yes
View Water
Roof Type Asphalt,Shingle
Porch Deck, Enclosed, Patio, Porch
Garage Yes
Building
Lot Description Rectangular, Residential Lot, Secluded, Wooded
Story 2
Foundation Block
Sewer Connected
Water Connected, Public
Architectural Style Colonial
Level or Stories Two
Additional Building Gazebo, Shed(s), Storage
Structure Type Brick,Copper Plumbing
Construction Status Existing
Schools
Middle Schools Sodus Middle
High Schools Sodus High
School District Sodus
Others
Tax ID 544203-070-119-0020-939-203-0000
Acceptable Financing Conventional
Listing Terms Conventional
Financing Conventional
Special Listing Condition Standard
Read Less Info
Want to know what your home might be worth? Contact us for a FREE valuation!

Our team is ready to help you sell your home for the highest possible price ASAP
Bought with Howard Hanna
GET MORE INFORMATION

Licensed Associate Real Estate Broker | License ID: 10301221928






