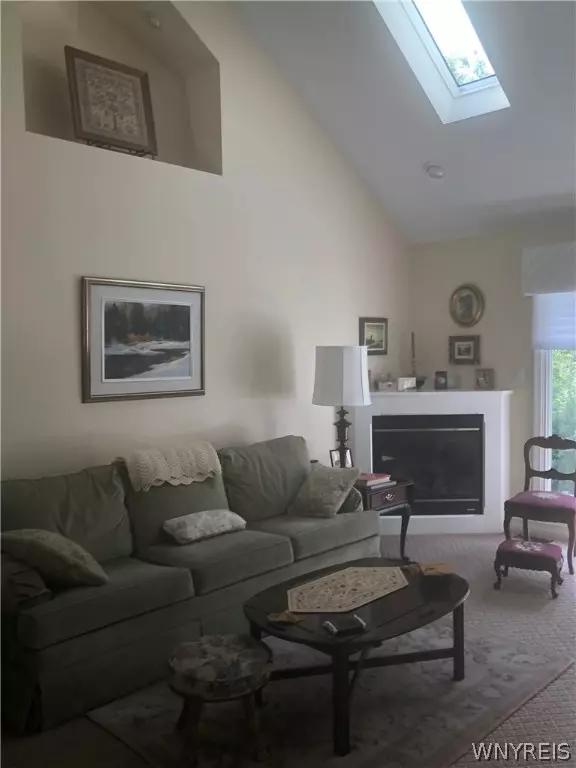$380,000
$359,900
5.6%For more information regarding the value of a property, please contact us for a free consultation.
2 Beds
2 Baths
1,368 SqFt
SOLD DATE : 09/13/2024
Key Details
Sold Price $380,000
Property Type Single Family Home
Sub Type Single Family Residence
Listing Status Sold
Purchase Type For Sale
Square Footage 1,368 sqft
Price per Sqft $277
Subdivision Spicer Creek Townhouses
MLS Listing ID B1539407
Sold Date 09/13/24
Style Patio Home,Ranch
Bedrooms 2
Full Baths 2
Construction Status Existing
HOA Fees $437/mo
HOA Y/N No
Year Built 2002
Annual Tax Amount $6,917
Lot Size 4,473 Sqft
Acres 0.1027
Lot Dimensions 60X74
Property Description
PRIDE OF OWNERSHIP - VINYL RAILED FRONT ENTRY - CERAMIC TILED FOYER - GUEST CLOSET - GREAT ROOM OFFERS CATHEDRAL SKY LIGHTS -CORNER GAS FIREPLACE- 3 CUSTOM UP-GRADED WINDOWS THAT OVERLOOK NATURE'S GREEN SPACE - FORMAL DINING - BRUSHED STEEL CHANDALIER - PATIO DOORS TO 3 SEASON SOUTHERN EXPOSURE SUNROOM AND OUTSIDE DECK - OPEN CONCEPT KITCHEN - SNACK BAR - QUARTZ COUNTERS - COFFEE BAR - BRAND NAME APPLIANCES - 1ST FLOOR LAUNDRY/WASHER & DRYER CLOSET. CATHEDRAL BEDROOM - WALK-IN CLOSET - DOUBLE SINKS, CORIAN COUNTER, STEP-IN SHOWER - BEDROOM 2/DBLE CLOSET - SECOND FULL BATH, TUB/SHOWER, PEDESTAL SINK. CARPETED STAIRS TO ADDITONAL 720 SQ FT FOR FUTURE GUEST OR MEDIA ROOM - WALK-OUT PATIO DOORS TO COVERED CONCRETE PATIO - FHA AND A/C, HIGH EFFICIENCY UNITS - SPECIAL LARGE WINDOWS IN STORAGE AREA OF BASEMENT - 2 CAR FINISHED GARAGE. LIGHT FILTERING CLOTH CUSTOM WINDOW TREATMENTS - SPARKLING HARDWOOD FLOORS, CERAMIC TILE & SOME NEUTRAL PLUSH CARPEITNG -POCKET & 6 PANEL DOORS. HILL SIDE "GREEN SPACE" REAR YARD - HIGHLY DESIRABLE END UNIT NESTLED AT WOODS. HARDWIRED SECURITY, ROOF INSTALLED FALL 2023 - SPRINKLER SYSTEM. NEAR GOLF COURSE AND MARINAS. OFFERS DUE JUNE 5TH 5:00 PM
Location
State NY
County Erie
Community Spicer Creek Townhouses
Area Grand Island-144600
Direction EXIT 19 EAST ONTO WHITEHAVEN ROAD - BETWEEN STONY POINT AND EAST RIVER-
Rooms
Basement Full, Walk-Out Access
Main Level Bedrooms 2
Interior
Interior Features Breakfast Bar, Ceiling Fan(s), Cathedral Ceiling(s), Separate/Formal Dining Room, Entrance Foyer, Great Room, Country Kitchen, Pantry, Quartz Counters, Sliding Glass Door(s), Solid Surface Counters, Skylights, Walk-In Pantry, Natural Woodwork, Bath in Primary Bedroom, Main Level Primary, Programmable Thermostat
Heating Gas, Wall Furnace
Cooling Central Air
Flooring Carpet, Ceramic Tile, Hardwood, Tile, Varies
Fireplaces Number 1
Fireplace Yes
Window Features Skylight(s),Storm Window(s),Thermal Windows,Wood Frames
Appliance Dryer, Dishwasher, Exhaust Fan, Electric Oven, Electric Range, Free-Standing Range, Gas Water Heater, Microwave, Oven, Refrigerator, Range Hood, Washer
Laundry Main Level
Exterior
Exterior Feature Balcony, Concrete Driveway, Deck, Sprinkler/Irrigation, Patio
Parking Features Attached
Garage Spaces 2.0
Utilities Available High Speed Internet Available, Sewer Connected, Water Connected
Amenities Available Other, See Remarks
Roof Type Asphalt
Handicap Access Low Threshold Shower
Porch Balcony, Deck, Enclosed, Patio, Porch
Garage Yes
Building
Lot Description Rectangular, Residential Lot
Story 1
Foundation Poured
Sewer Connected
Water Connected, Public
Architectural Style Patio Home, Ranch
Level or Stories One
Structure Type Brick,Vinyl Siding,Copper Plumbing
Construction Status Existing
Schools
Middle Schools Veronica E Connor Middle
High Schools Grand Island Senior High
School District Grand Island
Others
Senior Community No
Tax ID 144600-038-100-0002-029-000
Security Features Security System Owned
Acceptable Financing Cash, Conventional, FHA, VA Loan
Listing Terms Cash, Conventional, FHA, VA Loan
Financing Cash
Special Listing Condition Standard
Read Less Info
Want to know what your home might be worth? Contact us for a FREE valuation!

Our team is ready to help you sell your home for the highest possible price ASAP
Bought with WNY Metro Town Center Realty Inc.
GET MORE INFORMATION

Licensed Associate Real Estate Broker | License ID: 10301221928






