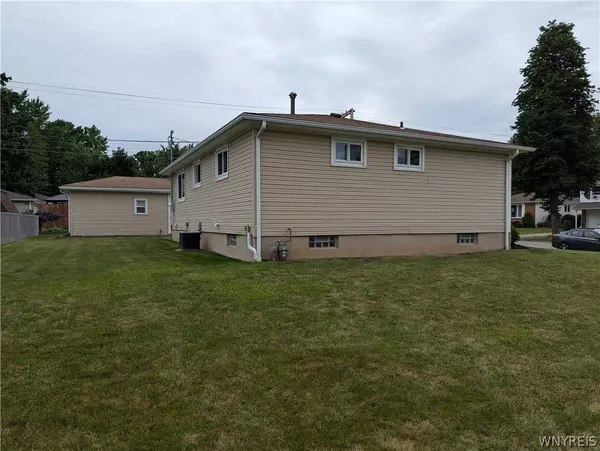$238,000
$215,000
10.7%For more information regarding the value of a property, please contact us for a free consultation.
2 Beds
1 Bath
1,008 SqFt
SOLD DATE : 09/13/2024
Key Details
Sold Price $238,000
Property Type Single Family Home
Sub Type Single Family Residence
Listing Status Sold
Purchase Type For Sale
Square Footage 1,008 sqft
Price per Sqft $236
MLS Listing ID B1545408
Sold Date 09/13/24
Style Ranch
Bedrooms 2
Full Baths 1
Construction Status Existing
HOA Y/N No
Year Built 1961
Annual Tax Amount $4,827
Lot Size 7,501 Sqft
Acres 0.1722
Lot Dimensions 100X75
Property Description
Move right into this 2+ bedroom maintenance free ranch on a quiet street located in Lancaster school district Spacious eat in kitchen with new vinyl flooring. Dining room that may be converted back to 3rd bedroom includes closet. Bright living room with hardwood floor, well cared for hardwood floors in dining room and bedrooms with good size closets. Bathroom updated with new tub surround higher toilet and new vanity in 2013. Improvements completed in 2012 include, Vinyl siding, windows, glass block windows, insulation in attic and basement and New electrical panel and energy star Rheem furnace New exterior side storm door 2024 New hallway carpet..Taxes listed are without any exemptions. Appliance being left, washer dryer , stove and refrigerator are as is.
Location
State NY
County Erie
Area Depew Village-Lancaster-145201
Direction Transit Rd to Hanwell and left onto Marrano Or Columbia to Marrano Drive
Rooms
Basement Full, Sump Pump
Main Level Bedrooms 2
Interior
Interior Features Ceiling Fan(s), Separate/Formal Dining Room, Eat-in Kitchen, Bedroom on Main Level, Programmable Thermostat
Heating Gas, Forced Air
Cooling Central Air
Flooring Hardwood, Varies, Vinyl
Fireplace No
Appliance Dryer, Gas Oven, Gas Range, Gas Water Heater, Refrigerator, Washer
Laundry In Basement
Exterior
Exterior Feature Concrete Driveway
Parking Features Detached
Garage Spaces 1.0
Utilities Available Cable Available, Sewer Connected, Water Connected
Roof Type Asphalt
Garage Yes
Building
Lot Description Corner Lot, Rectangular, Residential Lot
Story 1
Foundation Poured
Sewer Connected
Water Connected, Public
Architectural Style Ranch
Level or Stories One
Structure Type Brick,Frame,Vinyl Siding,Copper Plumbing
Construction Status Existing
Schools
Middle Schools Lancaster Middle
High Schools Lancaster High
School District Lancaster
Others
Senior Community No
Tax ID 145201-093-130-0002-031-000
Acceptable Financing Cash, Conventional, FHA, VA Loan
Listing Terms Cash, Conventional, FHA, VA Loan
Financing Conventional
Special Listing Condition Standard
Read Less Info
Want to know what your home might be worth? Contact us for a FREE valuation!

Our team is ready to help you sell your home for the highest possible price ASAP
Bought with Howard Hanna WNY Inc.
GET MORE INFORMATION
Licensed Associate Real Estate Broker | License ID: 10301221928






