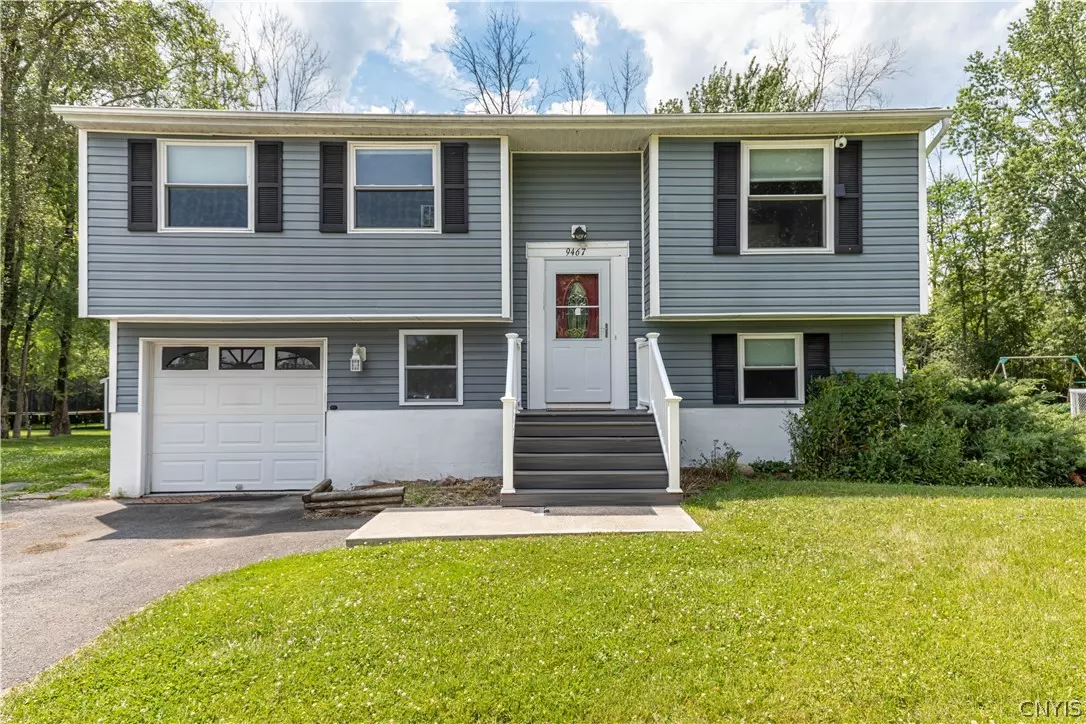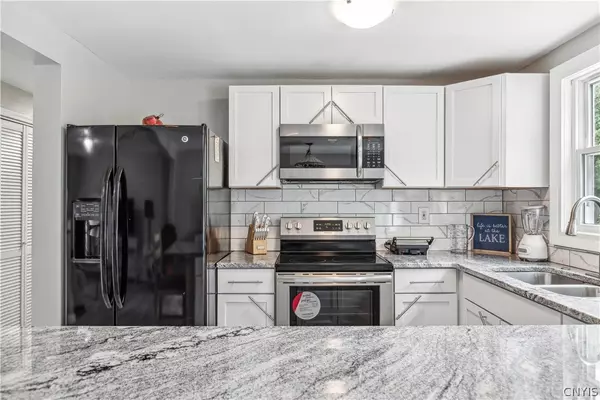$279,000
$279,000
For more information regarding the value of a property, please contact us for a free consultation.
5 Beds
3 Baths
1,356 SqFt
SOLD DATE : 09/12/2024
Key Details
Sold Price $279,000
Property Type Single Family Home
Sub Type Single Family Residence
Listing Status Sold
Purchase Type For Sale
Square Footage 1,356 sqft
Price per Sqft $205
Subdivision Bolton Manor Tr Sec A
MLS Listing ID S1551232
Sold Date 09/12/24
Style Raised Ranch
Bedrooms 5
Full Baths 2
Half Baths 1
Construction Status Existing
HOA Y/N No
Year Built 1978
Annual Tax Amount $4,313
Lot Size 9,378 Sqft
Acres 0.2153
Lot Dimensions 70X134
Property Description
Welcome home! This stunning raised ranch offers an impressive blend of modern upgrades and spacious comfort. With 5 bedrooms and 2.5 bathrooms there's plenty of room throughout. Step inside and discover an inviting open concept layout, seamlessly connecting the kitchen and living spaces. The recently remodeled kitchen features new appliances, top of the line granite countertops & contemporary cabinetry. Throughout the home, new flooring, paint & lighting enhances each room with a fresh, stylish appeal. Enjoy the ease of maintenance-free decking, ideal for hosting summer BBQs. The sprawling private backyard provides ample space for outdoor activities, ensuring tranquility & privacy. This home is not just beautiful but also practical, featuring new heat pump & central AC, newer windows, roof, siding & gutters that provide peace of mind and low maintenance for years to come. The property is conveniently located close to Oneida Lake with easy access to Rte 81 and all the surrounding area has to offer. Don't miss the opportunity to make this completely remodeled raised ranch your own slice of Brewerton paradise. Schedule a showing today and envision your future in this exceptional home!
Location
State NY
County Onondaga
Community Bolton Manor Tr Sec A
Area Cicero-312289
Direction Bartel Rd to Madison Ave, house on right.
Rooms
Basement None
Main Level Bedrooms 2
Interior
Interior Features Separate/Formal Living Room, Kitchen Island, Bedroom on Main Level, Main Level Primary
Heating Gas, Heat Pump
Cooling Heat Pump, Central Air
Flooring Luxury Vinyl
Fireplace No
Appliance Dryer, Electric Oven, Electric Range, Gas Water Heater, Microwave, Refrigerator, Washer
Exterior
Exterior Feature Blacktop Driveway, Deck, Fully Fenced
Parking Features Attached
Garage Spaces 1.0
Fence Full
Utilities Available Cable Available, Sewer Connected, Water Connected
Roof Type Asphalt,Shingle
Porch Deck
Garage Yes
Building
Lot Description Near Public Transit, Residential Lot
Story 1
Foundation Block
Sewer Connected
Water Connected, Public
Architectural Style Raised Ranch
Level or Stories One
Structure Type Vinyl Siding
Construction Status Existing
Schools
School District Central Square
Others
Senior Community No
Tax ID 312289-109-002-0005-003-000-0000
Acceptable Financing Cash, Conventional, FHA, VA Loan
Listing Terms Cash, Conventional, FHA, VA Loan
Financing Cash
Special Listing Condition Standard
Read Less Info
Want to know what your home might be worth? Contact us for a FREE valuation!

Our team is ready to help you sell your home for the highest possible price ASAP
Bought with NextHome CNY Realty
GET MORE INFORMATION
Licensed Associate Real Estate Broker | License ID: 10301221928






