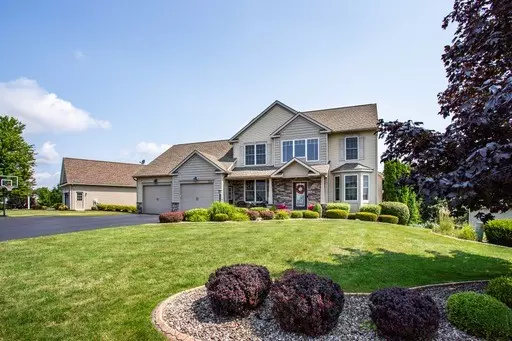$748,250
$619,900
20.7%For more information regarding the value of a property, please contact us for a free consultation.
3 Beds
3 Baths
2,247 SqFt
SOLD DATE : 09/06/2024
Key Details
Sold Price $748,250
Property Type Single Family Home
Sub Type Single Family Residence
Listing Status Sold
Purchase Type For Sale
Square Footage 2,247 sqft
Price per Sqft $332
MLS Listing ID R1551983
Sold Date 09/06/24
Style Colonial
Bedrooms 3
Full Baths 2
Half Baths 1
Construction Status Existing
HOA Y/N No
Year Built 2005
Annual Tax Amount $9,590
Lot Size 0.500 Acres
Acres 0.5
Lot Dimensions 113X251
Property Description
Why Build? This Showstopper is like NEW! $250K in renovations in 2022! Enter the bright and inviting 2-story Open Foyer. You will love the updated staircase with new railings and balusters. The Luxurious Chef-Worthy Kitchen is HUGE and will definitely "WOW" you! An abundance of white Kitchen Cabinets, black Granite Countertops, Thermador Luxury Smart Appliances (Wi-Fi enabled), 10 x 4 ft. island and a Pantry. The Living Room flows from the Kitchen making it perfect for entertainment and a Gas Fireplace enhances the ambience. Kitchen & Living Room have crisp white Coffered Ceilings and new Flooring. Lower Level is spacious with a Kitchen, Sauna Room, Gym, Family Room, full Bath & Patio Doors leading to the Spectacular Backyard Oasis! The Pool is surrounded by LUSH landscaping and a Sonos Sound System. The custom-made Bar has a large 8 x 3 ft. solid stone Countertop accented with patio lights. What is an oasis without a Hot Tub? The Gas Firepit is great for cool nights and smores! The Living Room, Office, Primary Suite have changeable multi-color incandescent lighting behind Crown Molding. The Patio has the same lighting. Delayed Showings 7/24, Delayed Negotiations 7/29.
Location
State NY
County Ontario
Area Victor-324889
Direction Take High Street to Montgomery Lane (across the street from Legacy). House on the right just before the cul-de-sac.
Rooms
Basement Full, Finished, Walk-Out Access
Interior
Interior Features Ceiling Fan(s), Dry Bar, Entrance Foyer, Eat-in Kitchen, Separate/Formal Living Room, Granite Counters, Home Office, Hot Tub/Spa, Kitchen Island, Living/Dining Room, Pantry, Sliding Glass Door(s), Storage, Sauna, Walk-In Pantry, Window Treatments, Bath in Primary Bedroom, Programmable Thermostat
Heating Gas, Forced Air
Cooling Central Air
Flooring Carpet, Laminate, Tile, Varies
Fireplaces Number 1
Equipment Satellite Dish
Fireplace Yes
Window Features Drapes
Appliance Dryer, Dishwasher, Disposal, Gas Oven, Gas Range, Gas Water Heater, Microwave, Refrigerator, Wine Cooler, Washer
Laundry Main Level
Exterior
Exterior Feature Blacktop Driveway, Deck, Fence, Hot Tub/Spa, Pool, Patio
Parking Features Attached
Garage Spaces 2.0
Fence Partial
Pool In Ground
Utilities Available Cable Available, High Speed Internet Available, Sewer Connected, Water Connected
Roof Type Asphalt
Porch Deck, Open, Patio, Porch
Garage Yes
Building
Lot Description Residential Lot
Story 2
Foundation Block
Sewer Connected
Water Connected, Public
Architectural Style Colonial
Level or Stories Two
Structure Type Stone,Vinyl Siding
Construction Status Existing
Schools
School District Victor
Others
Senior Community No
Tax ID 324889-015-002-0001-020-000
Acceptable Financing Cash, Conventional, FHA, VA Loan
Listing Terms Cash, Conventional, FHA, VA Loan
Financing Cash
Special Listing Condition Standard
Read Less Info
Want to know what your home might be worth? Contact us for a FREE valuation!

Our team is ready to help you sell your home for the highest possible price ASAP
Bought with Howard Hanna
GET MORE INFORMATION
Licensed Associate Real Estate Broker | License ID: 10301221928






