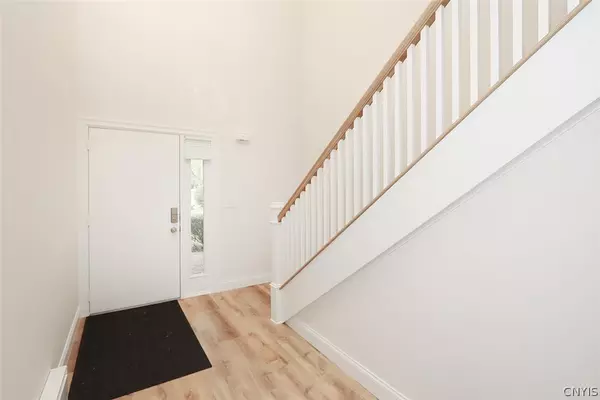$323,000
$289,900
11.4%For more information regarding the value of a property, please contact us for a free consultation.
2 Beds
3 Baths
1,730 SqFt
SOLD DATE : 07/29/2024
Key Details
Sold Price $323,000
Property Type Condo
Sub Type Condominium
Listing Status Sold
Purchase Type For Sale
Square Footage 1,730 sqft
Price per Sqft $186
Subdivision Verbeck Drive Sec C Un 46
MLS Listing ID S1537655
Sold Date 07/29/24
Bedrooms 2
Full Baths 2
Half Baths 1
Construction Status Existing
HOA Fees $295/mo
HOA Y/N No
Year Built 1986
Annual Tax Amount $6,565
Lot Size 2,613 Sqft
Acres 0.06
Lot Dimensions 30X80
Property Description
Welcome to this meticulously remodeled townhouse nestled near the heart of Manlius. Enter through the covered entryway into the bright & airy two-story foyer showcasing an open staircase. Freshly painted walls compliment the newly installed luxury vinyl flooring, doors and trim throughout. The living room boasts a vaulted ceiling, accentuated by an overlook from the second floor. Get cozy by the stacked stone fireplace or step out onto the patio through the sliding doors. The dining room offers a welcoming space for gatherings and a breakfast bar that seamlessly integrates with the upgraded kitchen. Enjoy the sleekness of quartz counters paired with all-new Samsung smart appliances, including a wine cooler. A pantry, new backsplash and floating shelves enhance functionality and style. A powder room & laundry room complete the main floor. Upstairs, discover two bedrooms, including a spacious primary bedroom with a walk-in closet and ensuite. There is an additional full bath and linen closet on this floor. Outside, unwind on the semi-private brick paver patio, overlooking the flat backyard. Best and final offers due by Friday, 5/17/24, at 7 PM. Thanks!
Location
State NY
County Onondaga
Community Verbeck Drive Sec C Un 46
Area Manlius-313889
Direction From Manlius Village, take Cazenovia Road, turn left onto Regiment Way. Home will be located on the left.
Rooms
Basement None
Interior
Interior Features Breakfast Bar, Cathedral Ceiling(s), Separate/Formal Dining Room, Entrance Foyer, Separate/Formal Living Room, Quartz Counters, Sliding Glass Door(s), Storage, Skylights, Bath in Primary Bedroom, Programmable Thermostat
Heating Electric, Gas, Zoned, Baseboard, Forced Air
Cooling Zoned, Central Air
Flooring Luxury Vinyl
Fireplaces Number 1
Fireplace Yes
Window Features Skylight(s)
Appliance Convection Oven, Dishwasher, Electric Cooktop, Exhaust Fan, Electric Water Heater, Disposal, Microwave, Refrigerator, Range Hood, Wine Cooler
Laundry Main Level
Exterior
Exterior Feature Patio
Parking Features Attached
Garage Spaces 2.0
Utilities Available Sewer Connected, Water Connected
Roof Type Pitched,Shingle
Handicap Access Accessible Doors
Porch Open, Patio, Porch
Garage Yes
Building
Story 2
Sewer Connected
Water Connected, Public
Level or Stories Two
Structure Type Block,Frame,Concrete,Copper Plumbing
Construction Status Existing
Schools
High Schools Fayetteville-Manlius Senior High
School District Fayetteville-Manlius
Others
Pets Allowed Yes
HOA Fee Include Common Area Maintenance,Maintenance Structure,Snow Removal,Trash
Senior Community No
Tax ID 313889-114-001-0005-019-000-0000
Acceptable Financing Cash, Conventional, FHA, VA Loan
Listing Terms Cash, Conventional, FHA, VA Loan
Financing Cash
Special Listing Condition Standard
Pets Allowed Yes
Read Less Info
Want to know what your home might be worth? Contact us for a FREE valuation!

Our team is ready to help you sell your home for the highest possible price ASAP
Bought with eXp Realty
GET MORE INFORMATION

Licensed Associate Real Estate Broker | License ID: 10301221928






