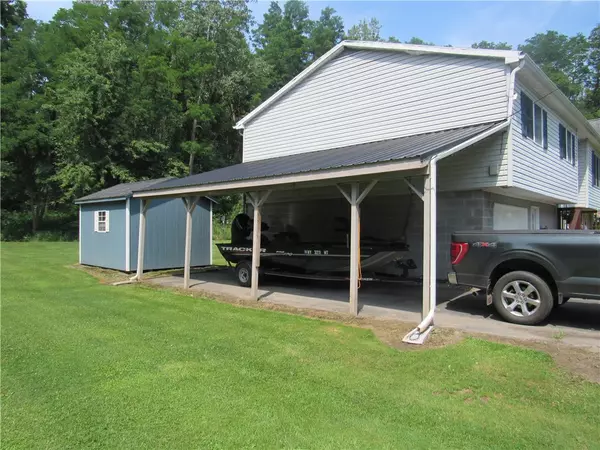$287,200
$279,900
2.6%For more information regarding the value of a property, please contact us for a free consultation.
3 Beds
2 Baths
1,450 SqFt
SOLD DATE : 09/11/2024
Key Details
Sold Price $287,200
Property Type Single Family Home
Sub Type Single Family Residence
Listing Status Sold
Purchase Type For Sale
Square Footage 1,450 sqft
Price per Sqft $198
MLS Listing ID R1550710
Sold Date 09/11/24
Style Split-Level
Bedrooms 3
Full Baths 2
Construction Status Existing
HOA Y/N No
Year Built 1969
Annual Tax Amount $3,992
Lot Size 20.100 Acres
Acres 20.1
Lot Dimensions 1060X834
Property Description
Welcome to PARADISE!!! This 3 bedroom, 2 bath home has been completely remodeled inside and offers a spacious and comfortable living space with room for everyone. If you prefer to be outside, you can enjoy sitting on your large deck, or working in your workspace in one of the sheds, hanging out in the large yard, enjoying the flower gardens or the abundance of wildlife on living in and around your own 20+ acres. Inside you will be pleasantly surprised with the newly remodeled kitchen, bathrooms, beautiful and spacious family room, and larger bedrooms. The major mechanicals have all been replaced so you can sit back and relax. New furnace, AC, Anderson Water System, new gutters, and all appliances, (2018) Exterior doors have been replaced, new carpet and flooring throughout! In the basement: New windows, new sump pump, Dry Locked basement, plumbing was replaced, new cement floor in garage along with electric outlets. Outside there are 2 new sheds, one with a workshop with electric and heat, a french drain was added, there is just too much to list so come see for yourself!!! This is a "MUST SEE" Home waiting for you!!! Delayed negotiations until 7/17/24 at 2:00pm.
Location
State NY
County Wayne
Area Galen-542489
Direction From Lyons: Take Rt 31 to Warnke Rd, at stop sign turn right onto Pilgrimport Rd. Follow Pilgrimport Rd to Travell Knapps Corners Rd. (Right turn) Continue until the road splits at Highland Fruit Farm Rd. House is on the left.
Rooms
Basement Egress Windows, Partial
Main Level Bedrooms 3
Interior
Interior Features Ceiling Fan(s), Entrance Foyer, Country Kitchen, Kitchen Island, Pull Down Attic Stairs, Sliding Glass Door(s), Loft, Main Level Primary, Primary Suite, Programmable Thermostat
Heating Propane, Forced Air, Space Heater
Cooling Central Air
Flooring Carpet, Laminate, Luxury Vinyl, Varies
Fireplace No
Appliance Dishwasher, Electric Oven, Electric Range, Electric Water Heater, Refrigerator, Water Softener Owned
Laundry Main Level
Exterior
Exterior Feature Blacktop Driveway, Deck
Garage Spaces 1.0
Roof Type Asphalt,Metal,Shingle
Porch Deck
Garage Yes
Building
Lot Description Agricultural, Rural Lot, Wooded
Story 1
Foundation Block
Sewer Septic Tank
Water Well
Architectural Style Split-Level
Level or Stories One
Additional Building Barn(s), Outbuilding, Other, Shed(s), Storage
Structure Type Vinyl Siding,Copper Plumbing,PEX Plumbing
Construction Status Existing
Schools
School District Lyons
Others
Senior Community No
Tax ID 542489-072-112-0000-006-954-0000
Acceptable Financing Cash, Conventional
Horse Property true
Listing Terms Cash, Conventional
Financing Conventional
Special Listing Condition Standard
Read Less Info
Want to know what your home might be worth? Contact us for a FREE valuation!

Our team is ready to help you sell your home for the highest possible price ASAP
Bought with RE/MAX Plus
GET MORE INFORMATION

Licensed Associate Real Estate Broker | License ID: 10301221928






