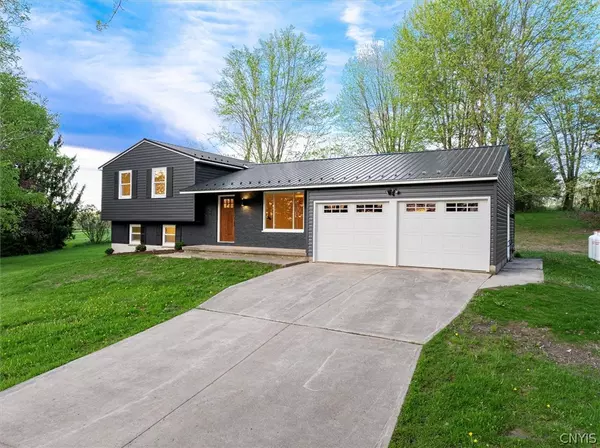$399,900
$399,900
For more information regarding the value of a property, please contact us for a free consultation.
4 Beds
3 Baths
1,804 SqFt
SOLD DATE : 09/10/2024
Key Details
Sold Price $399,900
Property Type Single Family Home
Sub Type Single Family Residence
Listing Status Sold
Purchase Type For Sale
Square Footage 1,804 sqft
Price per Sqft $221
MLS Listing ID S1536929
Sold Date 09/10/24
Style Split-Level
Bedrooms 4
Full Baths 3
Construction Status Existing
HOA Y/N No
Year Built 1982
Annual Tax Amount $4,187
Lot Size 1.840 Acres
Acres 1.84
Lot Dimensions 200X400
Property Description
Welcome to your dream home just minutes from town! Completely remodeled with no expense spared. Entirely new, including quartz countertops, custom cabinets, tile flooring, marble & tiled showers, appliances, lighting, roof, siding, electric, decking and more! Step inside to the sun-filled living room, dining room and kitchen. Modern split level living offers a large family room with a electric fireplace and sliding glass door to the backyard. Nestled on nearly 2 acres of lush greenery, this charming 4-bedroom, 3-bathroom home offers the perfect blend of space, comfort, and convenience. The well-appointed kitchen boasts stainless steel appliances, pantry, deep pots & pans drawers and ample counter space, making meal prep a breeze. Retreat to the primary suite featuring a private bath and plenty of closet space. Three additional bedrooms offer versatility for guests, a home office, or hobbies. Outside, enjoy the expansive backyard oasis. With a convenient 2-car garage and just 2.4 miles from the thruway exit, commuting is a breeze. Don't miss your chance to own on Forbes Rd! Schedule your showing today!
Location
State NY
County Madison
Area Lenox-253689
Direction South on Forbes rd. from Seneca Tpk. House on the left.
Rooms
Basement Partial
Main Level Bedrooms 1
Interior
Interior Features Dining Area, Separate/Formal Living Room, Bath in Primary Bedroom
Heating Propane, Forced Air
Cooling Central Air
Flooring Luxury Vinyl, Tile, Varies
Fireplaces Number 1
Fireplace Yes
Appliance Dishwasher, Exhaust Fan, Electric Oven, Electric Range, Electric Water Heater, Refrigerator, Range Hood
Exterior
Exterior Feature Concrete Driveway, Deck, Patio
Parking Features Attached
Garage Spaces 2.0
Roof Type Metal
Porch Deck, Patio
Garage Yes
Building
Story 2
Foundation Block
Sewer Septic Tank
Water Well
Architectural Style Split-Level
Level or Stories Two
Structure Type Vinyl Siding
Construction Status Existing
Schools
School District Canastota
Others
Senior Community No
Tax ID 253689-044-000-0004-039-000-0000
Acceptable Financing Conventional
Listing Terms Conventional
Financing Conventional
Special Listing Condition Standard
Read Less Info
Want to know what your home might be worth? Contact us for a FREE valuation!

Our team is ready to help you sell your home for the highest possible price ASAP
Bought with Keller Williams Upstate NY Properties
GET MORE INFORMATION

Licensed Associate Real Estate Broker | License ID: 10301221928






