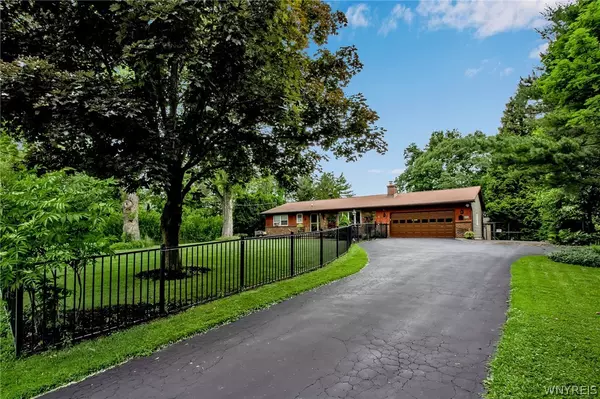$295,000
$289,900
1.8%For more information regarding the value of a property, please contact us for a free consultation.
2 Beds
2 Baths
1,238 SqFt
SOLD DATE : 09/11/2024
Key Details
Sold Price $295,000
Property Type Single Family Home
Sub Type Single Family Residence
Listing Status Sold
Purchase Type For Sale
Square Footage 1,238 sqft
Price per Sqft $238
Subdivision Holland Purchase
MLS Listing ID B1544574
Sold Date 09/11/24
Style Ranch
Bedrooms 2
Full Baths 2
Construction Status Existing
HOA Y/N No
Year Built 1977
Annual Tax Amount $4,951
Lot Size 0.559 Acres
Acres 0.5588
Lot Dimensions 100X243
Property Description
Welcome to your own secluded sanctuary nestled amidst the breathtaking beauty of nature. This 2 BR 2 full bath ranch home, perched atop the escarpment, offers you the most peaceful backyard experience. Sit out on the large, 2-tiered composite deck w/brand new pergola, equipped with electric & dual fans for a relaxing environment. Surrounded by lush trees, it's a haven for nature lovers seeking tranquility. The house has a warm & cozy feel with the wood-burning fireplace in the living room, plus plenty of additional living space in the family room addition (not included in square footage), and partially finished basement. Separate dining area off the kitchen. Appliances included. Primary bedroom with hardwood floors, plus full primary bath. Some new vinyl windows, newer gutters and vinyl siding. New garage door opener. 200 amp electric. Dry basement. Shed 2 years old. And, for those who seek adventure, there are tons of opportunities right across the street! Bond Lake Park offers hiking trails, frisbee golf, and besides Bond Lake located down the street, there are 2 lakes directly across the street for fishing & kayaking (Myers Lake East and West).
Location
State NY
County Niagara
Community Holland Purchase
Area Lewiston-292489
Direction Take Rte 104 and head South on Dickersonville Rd.
Rooms
Basement Full, Partially Finished
Main Level Bedrooms 2
Interior
Interior Features Cedar Closet(s), Ceiling Fan(s), Cathedral Ceiling(s), Eat-in Kitchen, Separate/Formal Living Room, Sliding Glass Door(s), Bedroom on Main Level, Main Level Primary, Primary Suite
Heating Other, See Remarks, Zoned, Electric
Cooling Other, See Remarks, Zoned, Window Unit(s)
Flooring Carpet, Ceramic Tile, Hardwood, Laminate, Luxury Vinyl, Varies
Fireplaces Number 1
Fireplace Yes
Appliance Dryer, Dishwasher, Electric Oven, Electric Range, Electric Water Heater, Disposal, Microwave, Refrigerator, Washer
Laundry In Basement
Exterior
Exterior Feature Blacktop Driveway, Deck
Parking Features Attached
Garage Spaces 2.0
Utilities Available Water Connected
Porch Deck
Garage Yes
Building
Lot Description Other, See Remarks
Story 1
Foundation Poured
Sewer Septic Tank
Water Connected, Public
Architectural Style Ranch
Level or Stories One
Additional Building Shed(s), Storage
Structure Type Brick,Vinyl Siding,Wood Siding
Construction Status Existing
Schools
School District Lewiston-Porter
Others
Senior Community No
Tax ID 292489-090-000-0002-046-000
Security Features Radon Mitigation System
Acceptable Financing Cash, Conventional, FHA, VA Loan
Listing Terms Cash, Conventional, FHA, VA Loan
Financing Conventional
Special Listing Condition Standard
Read Less Info
Want to know what your home might be worth? Contact us for a FREE valuation!

Our team is ready to help you sell your home for the highest possible price ASAP
Bought with Keller Williams Realty WNY
GET MORE INFORMATION

Licensed Associate Real Estate Broker | License ID: 10301221928






