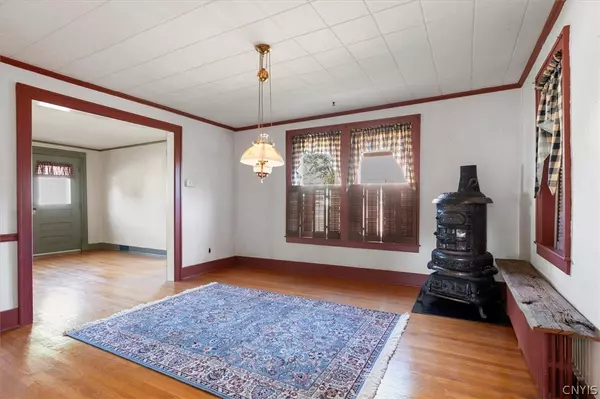$155,000
$147,000
5.4%For more information regarding the value of a property, please contact us for a free consultation.
3 Beds
1 Bath
1,366 SqFt
SOLD DATE : 09/09/2024
Key Details
Sold Price $155,000
Property Type Single Family Home
Sub Type Single Family Residence
Listing Status Sold
Purchase Type For Sale
Square Footage 1,366 sqft
Price per Sqft $113
MLS Listing ID S1542055
Sold Date 09/09/24
Style Bungalow,Cape Cod
Bedrooms 3
Full Baths 1
Construction Status Existing
HOA Y/N No
Year Built 1830
Annual Tax Amount $1,854
Lot Size 0.343 Acres
Acres 0.3434
Lot Dimensions 80X187
Property Description
Welcome to this delightful 3-bedroom, 1-bathroom home with classic farmhouse charm. Centrally located in Vernon, NY, this property offers convenience and comfort. Step inside to find a warm and inviting interior with a farmhouse feel throughout. The first floor features a spacious bedroom, ideal for guests or a master suite, and a full bathroom for easy access. The formal dining room and living room boast beautiful hardwood floors, perfect for gatherings and entertaining. The eat-in kitchen has abundant cabinetry, a pantry, and sleek stainless steel appliances. There's also an office space which provides a quiet area for work or study, and it could easily be converted into a convenient laundry room. Enjoy your morning coffee or unwind in the evening on the screened-in porch. There's a large yard that offers plenty of space for outdoor activities and gardening. The 2-car detached garage (24' x 24') provides ample storage and parking space. Recent updates include a new metal roof and boiler installed in 2023, providing peace of mind and energy efficiency. Located close to schools, shopping, the casino, and major highways. Don't miss this one! Schedule a showing today!
Location
State NY
County Oneida
Area Vernon-Village-306003
Direction 16 N Sconondoa Street
Rooms
Basement Partial
Main Level Bedrooms 1
Interior
Interior Features Entrance Foyer, Eat-in Kitchen, Home Office, Pantry, Natural Woodwork, Programmable Thermostat
Heating Oil, Radiant
Flooring Hardwood, Laminate, Varies
Fireplace No
Appliance Dryer, Electric Oven, Electric Range, Electric Water Heater, Refrigerator, Washer
Laundry In Basement
Exterior
Exterior Feature Blacktop Driveway
Parking Features Detached
Garage Spaces 2.0
Utilities Available Cable Available, Sewer Available, Water Connected
Roof Type Metal,Shingle
Porch Porch, Screened
Garage Yes
Building
Lot Description Near Public Transit, Residential Lot
Story 2
Foundation Block, Stone
Water Connected, Public
Architectural Style Bungalow, Cape Cod
Level or Stories Two
Additional Building Shed(s), Storage
Structure Type Vinyl Siding,Copper Plumbing
Construction Status Existing
Schools
High Schools Vernon-Verona-Sherrill Senior High
School District Sherrill City
Others
Senior Community No
Tax ID 306003-323-012-0002-058-000-0000
Acceptable Financing Cash, Conventional
Listing Terms Cash, Conventional
Financing Conventional
Special Listing Condition Estate, Standard
Read Less Info
Want to know what your home might be worth? Contact us for a FREE valuation!

Our team is ready to help you sell your home for the highest possible price ASAP
Bought with Hunt Real Estate ERA
GET MORE INFORMATION

Licensed Associate Real Estate Broker | License ID: 10301221928






