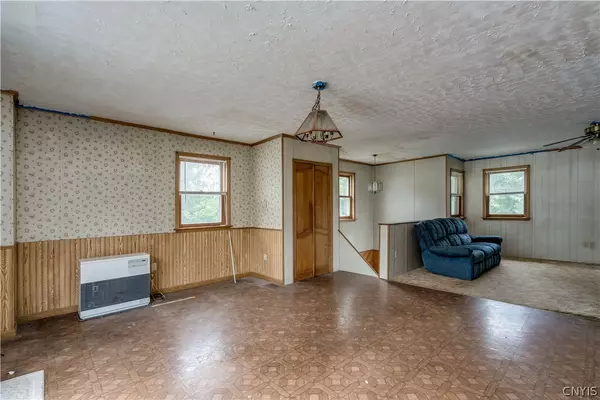$150,000
$150,000
For more information regarding the value of a property, please contact us for a free consultation.
3 Beds
3 Baths
1,802 SqFt
SOLD DATE : 09/10/2024
Key Details
Sold Price $150,000
Property Type Single Family Home
Sub Type Single Family Residence
Listing Status Sold
Purchase Type For Sale
Square Footage 1,802 sqft
Price per Sqft $83
MLS Listing ID S1548479
Sold Date 09/10/24
Style Raised Ranch
Bedrooms 3
Full Baths 1
Half Baths 2
Construction Status Existing
HOA Y/N No
Year Built 1984
Annual Tax Amount $2,286
Lot Size 1.540 Acres
Acres 1.54
Lot Dimensions 200X364
Property Description
This spacious raised ranch, presents an open concept layout that is simmering with possibilities! With 3-4 bedrooms and 2.5 bathrooms spread over just over 1,800 square feet, this home is awaiting owners who are ready to put their stamp on it. The large kitchen offers plenty of storage space, while the generous living and dining area create a seamless flow, ideal for hosting family gatherings and events. Sunlight streams in through the sliding glass doors off the area, filling the space with natural light. Get creative with renovation ideas by turning this property into a modern retreat. Venture downstairs to the basement, a versatile space waiting to be customized. With direct backyard access, this area provides an opportunity to expand with additional rooms or create a second living space. The vast backyard is perfect for outdoor entertaining and activities. Situated just 20 minutes from Ft. Drum and shopping amenities, and a mere 10 minutes to Alexandria Bay, this residence caters to all your needs. Whether you're seeking a family home or an investment opportunity, this property presents endless possibilities. Call today to discover the boundless potential that this home holds!
Location
State NY
County Jefferson
Area Theresa-225689
Direction From intersection of Alex Bay Rd and State Route 37, turn right, continue on State Route 37 .3 mile, first house immediately after bowling alley on right hand side, look for sign.
Rooms
Basement Full, Walk-Out Access
Main Level Bedrooms 3
Interior
Interior Features Breakfast Bar, Ceiling Fan(s), Separate/Formal Dining Room, Eat-in Kitchen, Sliding Glass Door(s), Bedroom on Main Level, Main Level Primary
Heating Oil, Forced Air
Flooring Carpet, Laminate, Varies
Equipment Satellite Dish
Fireplace No
Appliance Dishwasher, Electric Oven, Electric Range, Microwave, Oil Water Heater, Refrigerator, Water Softener Owned
Laundry In Basement
Exterior
Exterior Feature Dirt Driveway, Deck
Parking Features Detached
Garage Spaces 2.0
Utilities Available Cable Available
Roof Type Metal
Porch Deck
Garage Yes
Building
Story 1
Foundation Block
Sewer Septic Tank
Water Well
Architectural Style Raised Ranch
Level or Stories One
Structure Type Vinyl Siding
Construction Status Existing
Schools
School District Indian River
Others
Senior Community No
Tax ID 225689-023-013-0001-009-000
Acceptable Financing Cash, Conventional
Listing Terms Cash, Conventional
Financing Conventional
Special Listing Condition Standard
Read Less Info
Want to know what your home might be worth? Contact us for a FREE valuation!

Our team is ready to help you sell your home for the highest possible price ASAP
Bought with North Star Real Estate & Prop Mgmt LLC-Carthage
GET MORE INFORMATION

Licensed Associate Real Estate Broker | License ID: 10301221928






