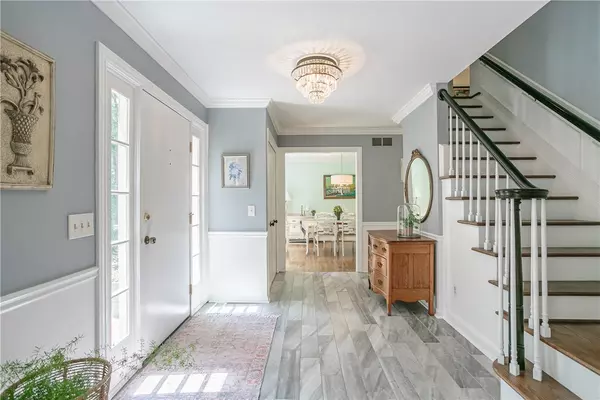$725,000
$574,900
26.1%For more information regarding the value of a property, please contact us for a free consultation.
4 Beds
3 Baths
2,870 SqFt
SOLD DATE : 09/10/2024
Key Details
Sold Price $725,000
Property Type Single Family Home
Sub Type Single Family Residence
Listing Status Sold
Purchase Type For Sale
Square Footage 2,870 sqft
Price per Sqft $252
Subdivision Park Forest Sec 03
MLS Listing ID R1553195
Sold Date 09/10/24
Style Contemporary,Colonial,Traditional,Transitional
Bedrooms 4
Full Baths 2
Half Baths 1
Construction Status Existing
HOA Y/N No
Year Built 1978
Annual Tax Amount $12,738
Lot Size 0.730 Acres
Acres 0.73
Lot Dimensions 210X252
Property Description
JUST LISTED! OPEN SATURDAY JULY 20TH 11AM -1PM**STUNNING COWLES-GIFFORD CUSTOM BUILD ESTATE HOME IN EXCLUSIVE PARK FOREST NEIGHBORHOOD**OFFERING ALMOST 3,000 SQ FT OF TIMELESS ELEGANCE WITH MODERN UPDATES & LIGHT-FILLED OPEN FLOOR PLAN**PROFESSIONAL COOK'S KITCHEN W/QUARTZ COUNTERS, STAINLESS STEEL APPLIANCES & FARM SINK**SPACIOUS LIVING RM W/BREATHTAKING VIEWS OF 3/4 ACRE PARK-LIKE SETTING**FORMAL DINING ROOM PERFECT INTIMATE DINNERS OR LARGE GATHERINGS**HARDWOOD FLOORS THROUGHOUT**3 WOODBURNING FIREPLACES**ALL BATHROOMS COMPLETELY REMODELED**FRESHLY PAINTED IN TODAY'S COLOR PALETTE**1ST FLOOR OFFICE/LIBRARY & FAMILY ROOM**1ST FLR LAUNDRY**NEW ROOF 2017,HOT WATER HEATER 2014,LENNOX FURNACE & HEIL A/C REGULARLY MAINTAINED**RG& E MONTHLY BUDGET $216**ALL APPLIANCES INCLUDED**PITTSFORD SCHOOLS**WALKING DISTANCE TO BUSHNELLS BASIN & ERIE CANAL** DELAYED NEGOTIATIONS: TUESDAY JULY 23RD AT 5PM.
Location
State NY
County Monroe
Community Park Forest Sec 03
Area Pittsford-264689
Direction Thornell road to Pine Needles to Great Oak
Rooms
Basement Full
Interior
Interior Features Ceiling Fan(s), Den, Separate/Formal Dining Room, Entrance Foyer, Eat-in Kitchen, Separate/Formal Living Room, Library, Pull Down Attic Stairs, Sliding Glass Door(s), Skylights
Heating Gas, Forced Air
Cooling Central Air
Flooring Carpet, Ceramic Tile, Hardwood, Tile, Varies
Fireplaces Number 3
Fireplace Yes
Window Features Skylight(s),Thermal Windows
Appliance Dryer, Dishwasher, Disposal, Gas Oven, Gas Range, Gas Water Heater, Microwave, Refrigerator, See Remarks, Washer
Laundry Main Level
Exterior
Exterior Feature Blacktop Driveway, Deck, Sprinkler/Irrigation, Patio, Private Yard, See Remarks
Parking Features Attached
Garage Spaces 2.5
Utilities Available Cable Available, Water Connected
Roof Type Asphalt
Porch Deck, Open, Patio, Porch
Garage Yes
Building
Lot Description Irregular Lot, Residential Lot, Wooded
Story 2
Foundation Block
Sewer Septic Tank
Water Connected, Public
Architectural Style Contemporary, Colonial, Traditional, Transitional
Level or Stories Two
Structure Type Vinyl Siding,Copper Plumbing
Construction Status Existing
Schools
Elementary Schools Park Road
Middle Schools Barker Road Middle
High Schools Pittsford Mendon High
School District Pittsford
Others
Senior Community No
Tax ID 264489-179-090-0002-059-000
Security Features Security System Owned
Acceptable Financing Cash, Conventional, VA Loan
Listing Terms Cash, Conventional, VA Loan
Financing Conventional
Special Listing Condition Standard
Read Less Info
Want to know what your home might be worth? Contact us for a FREE valuation!

Our team is ready to help you sell your home for the highest possible price ASAP
Bought with Keller Williams Realty Greater Rochester
GET MORE INFORMATION

Licensed Associate Real Estate Broker | License ID: 10301221928






