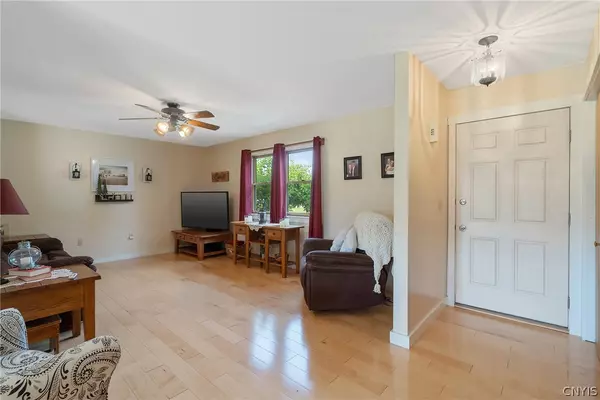$337,777
$269,900
25.1%For more information regarding the value of a property, please contact us for a free consultation.
3 Beds
2 Baths
1,872 SqFt
SOLD DATE : 09/04/2024
Key Details
Sold Price $337,777
Property Type Single Family Home
Sub Type Single Family Residence
Listing Status Sold
Purchase Type For Sale
Square Footage 1,872 sqft
Price per Sqft $180
MLS Listing ID S1551409
Sold Date 09/04/24
Style Split-Level
Bedrooms 3
Full Baths 2
Construction Status Existing
HOA Y/N No
Year Built 1994
Annual Tax Amount $5,261
Lot Size 1.440 Acres
Acres 1.44
Lot Dimensions 223X449
Property Description
This stunning 3-bedroom, 2-bath split-level home sitting on almost 1.5 acres- is in immaculate condition and boasts a plethora of updates. With a newer roof, water heater, central air, and furnace, all the major ticket items are already taken care of for you.Step into the updated, spacious kitchen featuring beautiful granite countertops, custom wood trim, and an abundance of maple cabinets. The kitchen flows seamlessly into the adjacent dining room, creating an open and inviting first level perfect for entertaining.Upstairs, you'll find three bright and cheery bedrooms, each with ample natural light. The two full bathrooms have been tastefully updated, providing modern comfort and style.The finished basement area offers an Adirondack-style family room, perfect for cozy gatherings. You'll also find a good-sized laundry area for your convenience.Outside, enjoy the enormous newly paved driveway with space for six cars, and unwind on the new stone patio with a fire pit area, overlooking a private and serene backyard.
Don't miss out on this immaculate home with all the updates you need***Offer deadline for Sunday night 7/14 at 7:30 PM***
Location
State NY
County Oswego
Area West Monroe-356000
Direction RT 49 OR Rt 11 to RT 37 to Sean-Thomas to Erins Way
Rooms
Basement Full, Finished, Sump Pump
Interior
Interior Features Ceiling Fan(s), Entrance Foyer, Eat-in Kitchen, French Door(s)/Atrium Door(s), Separate/Formal Living Room, Granite Counters, Living/Dining Room, Pantry, Natural Woodwork
Heating Gas, Forced Air
Cooling Central Air
Flooring Carpet, Ceramic Tile, Luxury Vinyl, Varies
Fireplace No
Appliance Dryer, Dishwasher, Disposal, Gas Oven, Gas Range, Gas Water Heater, Microwave, Refrigerator, See Remarks, Washer
Laundry In Basement
Exterior
Exterior Feature Blacktop Driveway, Patio, Private Yard, See Remarks
Parking Features Attached
Garage Spaces 2.0
Utilities Available Cable Available, High Speed Internet Available, Water Connected
Roof Type Asphalt
Porch Patio
Garage Yes
Building
Lot Description Rectangular, Residential Lot
Story 3
Foundation Block
Sewer Septic Tank
Water Connected, Public
Architectural Style Split-Level
Additional Building Shed(s), Storage
Structure Type Vinyl Siding
Construction Status Existing
Schools
Middle Schools Central Square Middle
High Schools Paul V Moore High
School District Central Square
Others
Senior Community No
Tax ID 356000-276-000-0002-013-110-0000
Acceptable Financing Cash, Conventional, FHA, VA Loan
Listing Terms Cash, Conventional, FHA, VA Loan
Financing Cash
Special Listing Condition Standard
Read Less Info
Want to know what your home might be worth? Contact us for a FREE valuation!

Our team is ready to help you sell your home for the highest possible price ASAP
Bought with Howard Hanna Real Estate
GET MORE INFORMATION

Licensed Associate Real Estate Broker | License ID: 10301221928






