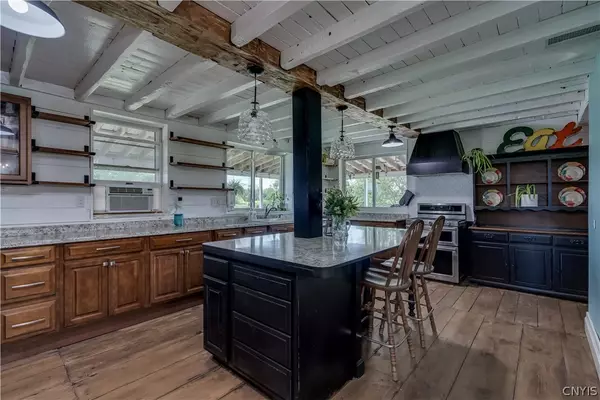$340,000
$349,900
2.8%For more information regarding the value of a property, please contact us for a free consultation.
4 Beds
2 Baths
2,725 SqFt
SOLD DATE : 09/09/2024
Key Details
Sold Price $340,000
Property Type Single Family Home
Sub Type Single Family Residence
Listing Status Sold
Purchase Type For Sale
Square Footage 2,725 sqft
Price per Sqft $124
MLS Listing ID S1548589
Sold Date 09/09/24
Style Historic/Antique,Two Story
Bedrooms 4
Full Baths 2
Construction Status Existing
HOA Y/N No
Year Built 1890
Annual Tax Amount $1,627
Lot Size 5.000 Acres
Acres 5.0
Lot Dimensions 569X370
Property Description
4 bedroom, 2 bath farmhouse with lots of character on 5 acres of land. Spacious kitchen is a cooks dream, Cabinets have pull-out drawers and soft close doors. Large island are great for entertaining. SS appliances are newer and stay with home. Formal dining room with adjustable chandelier, original flooring. Living room has propane stove. Nice sized 1st floor bedroom. Full bath on 1st floor has shower/tub combo. Upstairs you will find a main bedroom with a private staircase, a full bathroom with a huge walk-in closet and 2 additional bedrooms. Large laundry room with lots of cupboards. The workroom off back is heated, offers plenty of natural light and has cupboards for storage. Outside you will find an enclosed mudroom, covered porch on 2 sides of the home. Small barn with storage above and lean-to area for extra storage. 5-acre parcel with fenced in area for pets, mature landscaping with apple trees, wild plums and berry bushes. Close proximity to Fort Drum, 20-minute drive to main gate. Sellers state Road is one of first to be plowed in Winter making commuting easier. Close proximity to ATV and Snowmobile trails make this an amazing property for everyone.
Location
State NY
County Jefferson
Area Theresa-225689
Direction Take State Rt 37, Home is just past Silver Street Road on Right.
Rooms
Basement Full
Main Level Bedrooms 1
Interior
Interior Features Ceiling Fan(s), Separate/Formal Living Room, Country Kitchen, Kitchen Island, Bedroom on Main Level, Workshop
Heating Coal, Oil, Wood, Forced Air
Flooring Hardwood, Varies
Fireplaces Number 2
Fireplace Yes
Appliance Dishwasher, Electric Water Heater, Gas Oven, Gas Range, Microwave, Refrigerator
Laundry Main Level
Exterior
Exterior Feature Fence, Gravel Driveway
Fence Partial
Roof Type Metal
Porch Enclosed, Open, Porch
Garage No
Building
Lot Description Agricultural, Corner Lot, Rural Lot
Foundation Stone
Sewer Septic Tank
Water Well
Architectural Style Historic/Antique, Two Story
Additional Building Barn(s), Outbuilding
Structure Type Vinyl Siding
Construction Status Existing
Schools
School District Indian River
Others
Senior Community No
Tax ID 225689-045-000-0002-002-320
Acceptable Financing Cash, Conventional, FHA, USDA Loan, VA Loan
Listing Terms Cash, Conventional, FHA, USDA Loan, VA Loan
Financing VA
Special Listing Condition Standard
Read Less Info
Want to know what your home might be worth? Contact us for a FREE valuation!

Our team is ready to help you sell your home for the highest possible price ASAP
Bought with Bridgeview Real Estate
GET MORE INFORMATION

Licensed Associate Real Estate Broker | License ID: 10301221928






