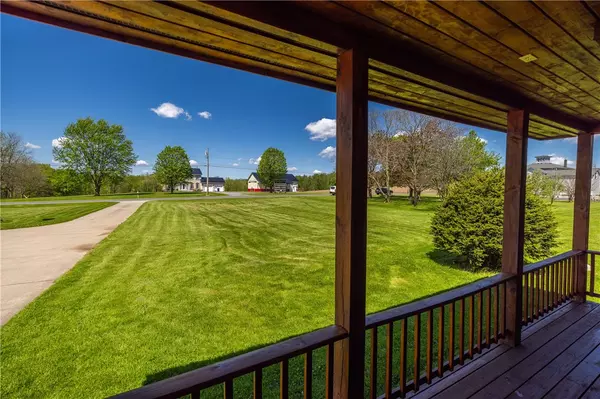$321,000
$299,900
7.0%For more information regarding the value of a property, please contact us for a free consultation.
2 Beds
1 Bath
1,092 SqFt
SOLD DATE : 09/09/2024
Key Details
Sold Price $321,000
Property Type Single Family Home
Sub Type Single Family Residence
Listing Status Sold
Purchase Type For Sale
Square Footage 1,092 sqft
Price per Sqft $293
MLS Listing ID R1536884
Sold Date 09/09/24
Style Log Home,Ranch
Bedrooms 2
Full Baths 1
Construction Status Existing
HOA Y/N No
Year Built 1989
Annual Tax Amount $4,057
Lot Size 1.800 Acres
Acres 1.8
Lot Dimensions 197X4000
Property Description
HO7016: WELCOME TO THE COUNTRY WHERE THE BIRDS ARE LOUDER THAN NEIGHBORS AND THE BREEZE BLOWS THAT REVIVING FRESH AIR! THIS IS QUINTESSENTIAL COUNTRY LIVING IN A RANCH LOG HOME ON OVER 1.5 ACRES WITH A 32' X 24' OUTBUILDING FOR ALL YOUR GEAR & TOYS! THIS HOME GREETS YOU WITH AN EXPANSIVE FRONT PORCH WITH SWEEPING COUNTRY VIEWS! PHENOMENAL ONE FLOOR OPEN LIVING WITH A CATHEDRAL CEILING GREAT ROOM WITH TONGUE & GROOVE PINE! ADIRONDACK STYLE WOOD KITCHEN! EXPANSIVE COUNTRY VIEW DINING AREA AND LIVING AREA WITH A VERMONT CASTING WOOD STOVE... IMAGINE THE EVENINGS BY THE FIRE! TWO SPACIOUS BEDROOMS WITH VAULTED CEILINGS & A FULL BATHROOM! SIT BACK AND RELAX IN THE ENCLOSED PORCH WITH ACCESS TO THE COVERED PATIO... ALL OVERLOOKING THE SPRAWLING BACKYARD LINED WITH MATURE TREES! WALKOUT LOWER LEVEL FOR EXPANDABILITY AND GREAT FINISHING POTENTIAL! DELUXE CONCRETE DRIVEWAY! SPACIOUS ONE CAR ATTACHED GARAGE, SHEDS FOR STORAGE AND AN OUTBUILDING WITH CONCRETE FLOORS, ELECTRIC AND WATER (SEASONALLY). TRULY A PEACEFUL COUNTRY SETTING TO ENJOY NATURE!
Location
State NY
County Ontario
Area Manchester-323689
Direction 727 County Road 7 is North of the thruway approx. 1-2 miles. From the Thruway get off at the Manchester Exit, head North on 21 and then take a right on Outlet Road and a left on County Road 7, head North.
Rooms
Basement Full, Walk-Out Access
Main Level Bedrooms 2
Interior
Interior Features Breakfast Bar, Cathedral Ceiling(s), Eat-in Kitchen, Separate/Formal Living Room, Great Room, Country Kitchen, Living/Dining Room, Natural Woodwork, Bedroom on Main Level, Main Level Primary
Heating Propane, Baseboard, Hot Water
Flooring Carpet, Resilient, Varies, Vinyl
Fireplaces Number 1
Fireplace Yes
Window Features Thermal Windows
Appliance Dryer, Electric Water Heater, Gas Oven, Gas Range, Refrigerator, Washer
Laundry In Basement
Exterior
Exterior Feature Concrete Driveway, Private Yard, See Remarks
Parking Features Attached
Garage Spaces 5.0
Utilities Available Cable Available, High Speed Internet Available, Water Connected
Roof Type Asphalt
Handicap Access Accessible Bedroom, Accessible Doors
Porch Enclosed, Porch
Garage Yes
Building
Lot Description Agricultural, Wooded
Story 1
Foundation Block
Sewer Septic Tank
Water Connected, Public
Architectural Style Log Home, Ranch
Level or Stories One
Additional Building Barn(s), Outbuilding, Shed(s), Storage, Second Garage
Structure Type Log,Copper Plumbing
Construction Status Existing
Schools
School District Phelps-Clifton Springs (Midlakes)
Others
Senior Community No
Tax ID 323689-021-000-0002-002-200
Acceptable Financing Cash, Conventional, FHA, VA Loan
Listing Terms Cash, Conventional, FHA, VA Loan
Financing Cash
Special Listing Condition Standard
Read Less Info
Want to know what your home might be worth? Contact us for a FREE valuation!

Our team is ready to help you sell your home for the highest possible price ASAP
Bought with Howard Hanna Lake Group
GET MORE INFORMATION

Licensed Associate Real Estate Broker | License ID: 10301221928






